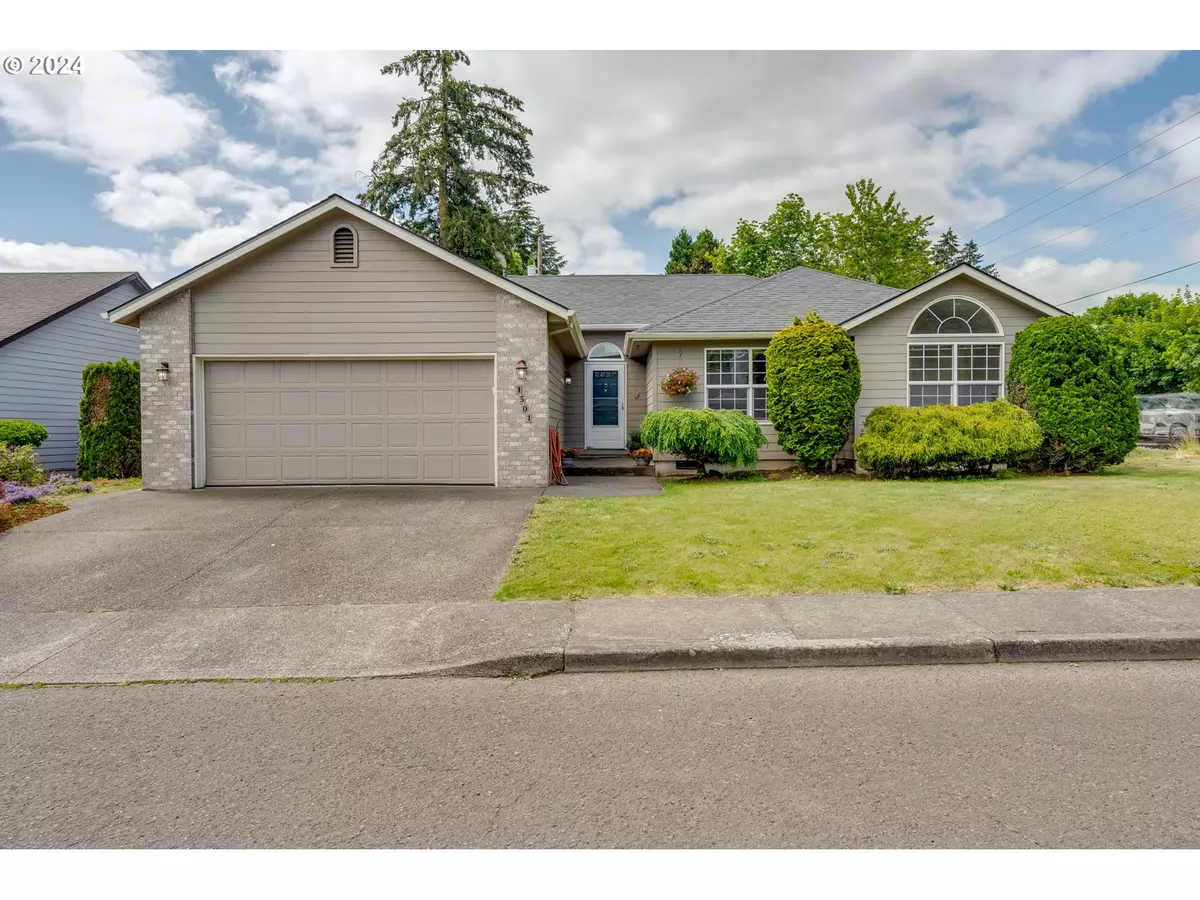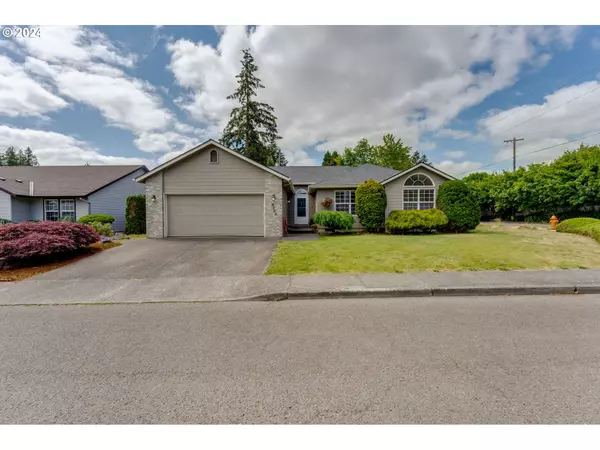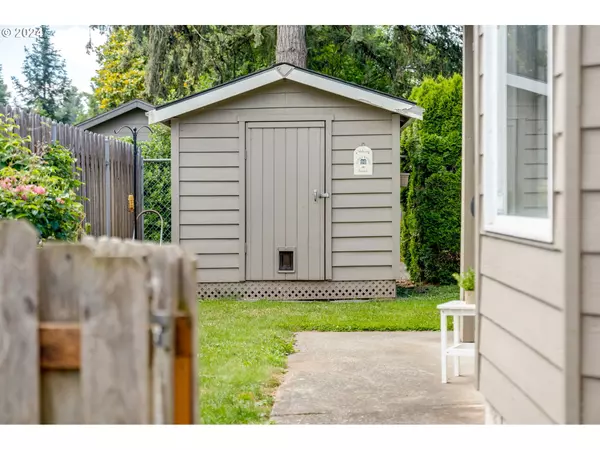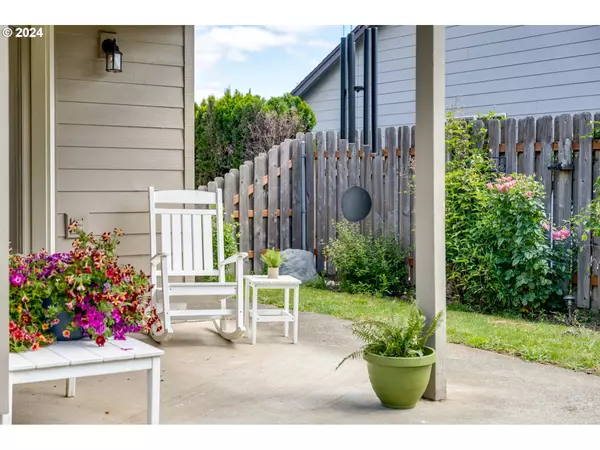Bought with NextHome Realty Connection
$525,000
$505,000
4.0%For more information regarding the value of a property, please contact us for a free consultation.
3 Beds
2 Baths
1,615 SqFt
SOLD DATE : 07/12/2024
Key Details
Sold Price $525,000
Property Type Single Family Home
Sub Type Single Family Residence
Listing Status Sold
Purchase Type For Sale
Square Footage 1,615 sqft
Price per Sqft $325
MLS Listing ID 24399786
Sold Date 07/12/24
Style Stories1, Ranch
Bedrooms 3
Full Baths 2
Year Built 1994
Annual Tax Amount $4,914
Tax Year 2023
Lot Size 6,969 Sqft
Property Description
Welcome to your one-level retreat! This charming home has three spacious bedrooms and two full bathrooms, providing ample space for comfortable living. Entertain guests in the vaulted living room, featuring skylights and french doors that lead to an outdoor patio. The well-appointed kitchen with an eating bar and breakfast nook offers the perfect space for casual dining or morning coffee, with a convenient door leading to a covered patio for year round use. Host dinners in the formal dining area, and unwind in the primary bedroom retreat, enhanced with a coved ceiling with ceiling fan, walk-in closet and attached bathroom. Outside, the fenced corner lot provides privacy and security, while a tool shed offers extra storage space. Don't miss out on this exceptional home!"
Location
State OR
County Clackamas
Area _146
Rooms
Basement Crawl Space
Interior
Interior Features High Ceilings, Laminate Flooring, Laundry, Skylight, Vaulted Ceiling, Wallto Wall Carpet, Washer Dryer
Heating Forced Air
Cooling Central Air
Appliance Dishwasher, Free Standing Range, Free Standing Refrigerator, Microwave
Exterior
Exterior Feature Covered Patio, Fenced, Patio, Raised Beds, Sprinkler, Tool Shed, Yard
Parking Features Attached
Garage Spaces 2.0
Roof Type Composition
Garage Yes
Building
Lot Description Corner Lot, Level
Story 1
Foundation Concrete Perimeter
Sewer Public Sewer
Water Public Water
Level or Stories 1
Schools
Elementary Schools Knight
Middle Schools Baker Prairie
High Schools Canby
Others
Senior Community No
Acceptable Financing Cash, Conventional, FHA, VALoan
Listing Terms Cash, Conventional, FHA, VALoan
Read Less Info
Want to know what your home might be worth? Contact us for a FREE valuation!

Our team is ready to help you sell your home for the highest possible price ASAP


"My job is to find and attract mastery-based agents to the office, protect the culture, and make sure everyone is happy! "






