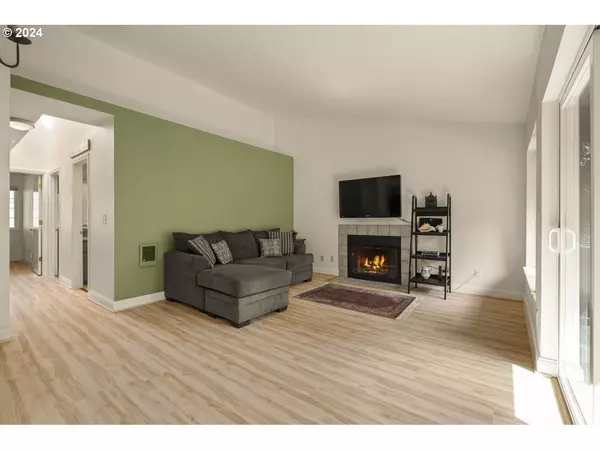Bought with Keller Williams Sunset Corridor
$315,000
$315,000
For more information regarding the value of a property, please contact us for a free consultation.
2 Beds
2 Baths
887 SqFt
SOLD DATE : 07/11/2024
Key Details
Sold Price $315,000
Property Type Condo
Sub Type Condominium
Listing Status Sold
Purchase Type For Sale
Square Footage 887 sqft
Price per Sqft $355
Subdivision Hillsdale
MLS Listing ID 24150936
Sold Date 07/11/24
Style Contemporary
Bedrooms 2
Full Baths 2
Condo Fees $475
HOA Fees $475/mo
Year Built 1991
Annual Tax Amount $4,239
Tax Year 2023
Property Description
This chic upper-level condo in Portland's vibrant Hillsdale neighborhood accentuates modern living with vaulted ceilings and laminate flooring. The living space extends to a deck with tranquil greenspace views over a Certified Backyard Habitat, while the high ceilings invite a wealth of natural light. Simply put, it's a sanctuary of light and space. Over $35K in modern upgrades include A/C and contemporary baths. The completely remodeled kitchen, with tree-top views, features stainless appliances, under cabinet lighting, soft-closing drawers and more. Balancing practical design with aesthetic elegance, this condo provides comfortable living with inspired touches that make the space both inviting and functional. Located close to shopping, schools, and city living, the condo rates highly as an idyllic contemporary living space. With a 4 out of 5 ranking in the Combined Opportunity Score (https://www.portland.gov/phb/opportunity-mapping) you know you're in the perfect location!
Location
State OR
County Multnomah
Area _148
Rooms
Basement None
Interior
Interior Features Laminate Flooring, Laundry, Quartz, Skylight, Tile Floor, Vaulted Ceiling, Washer Dryer
Heating Mini Split, Wall Heater, Zoned
Cooling Mini Split
Fireplaces Number 1
Fireplaces Type Wood Burning
Appliance Builtin Oven, Cooktop, Dishwasher, Disposal, Plumbed For Ice Maker, Quartz, Stainless Steel Appliance, Tile
Exterior
Exterior Feature Covered Deck
View Park Greenbelt
Roof Type Composition
Garage No
Building
Lot Description Commons, On Busline, Trees
Story 1
Sewer Public Sewer
Water Public Water
Level or Stories 1
Schools
Elementary Schools Hayhurst
Middle Schools Robert Gray
High Schools Ida B Wells
Others
Senior Community No
Acceptable Financing Cash, Conventional
Listing Terms Cash, Conventional
Read Less Info
Want to know what your home might be worth? Contact us for a FREE valuation!

Our team is ready to help you sell your home for the highest possible price ASAP


"My job is to find and attract mastery-based agents to the office, protect the culture, and make sure everyone is happy! "






