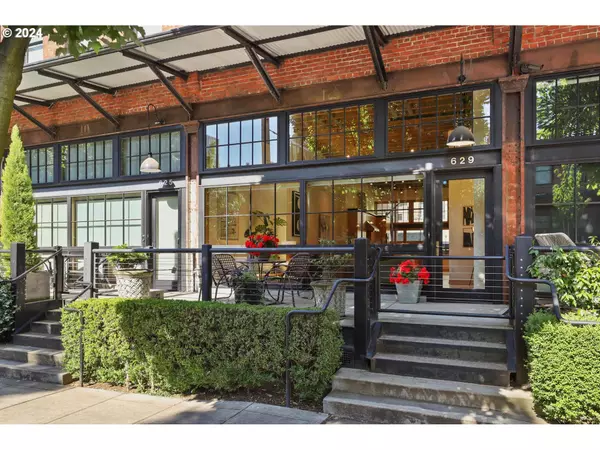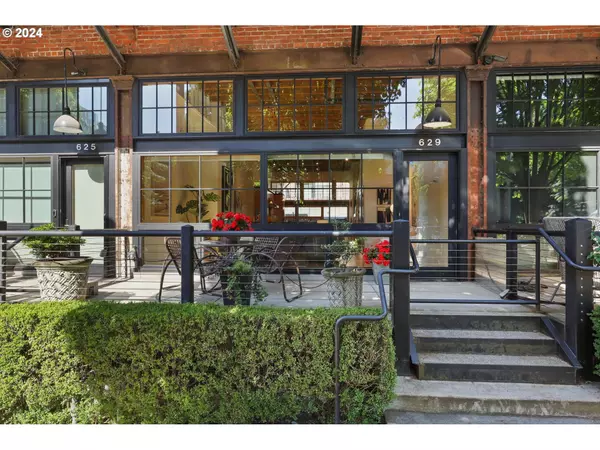Bought with MORE Realty
$1,095,000
$1,095,000
For more information regarding the value of a property, please contact us for a free consultation.
3 Beds
2.1 Baths
1,900 SqFt
SOLD DATE : 07/15/2024
Key Details
Sold Price $1,095,000
Property Type Townhouse
Sub Type Townhouse
Listing Status Sold
Purchase Type For Sale
Square Footage 1,900 sqft
Price per Sqft $576
Subdivision Pearl District
MLS Listing ID 24668035
Sold Date 07/15/24
Style Contemporary, Townhouse
Bedrooms 3
Full Baths 2
Year Built 1908
Annual Tax Amount $27,675
Tax Year 2023
Lot Size 1,742 Sqft
Property Description
Gorgeous, light-filled townhome with desirable NYC brownstone vibes. The friendly, urban environment and convenience is unparalleled for city lovers. Not a condo and no HOAs. One of only ten historic townhomes in the heart of the Pearl. Ideal, picturesque, tree-lined block. Minutes to Whole Foods, Powell's Books, three parks and over 50 fun shops and restaurants. Lovely, large front porch opens to gorgeous, light-filled open floor plan. Floor-to-ceiling windows, exposed beams, soaring vaulted ceilings and gas fireplace. Beautiful hardwood floors, vertical-grain fir woodwork, exposed brick, and timeless, high-end natural materials throughout. Upper floor has skylights, primary and second bedrooms each with their own baths, plus flexible den/office or non-conforming 3rd bedroom with pocket doors. Spacious, open gourmet kitchen with Thermador range, cook's island and eating bar. Another wall of windows from kitchen opens to charming, covered patio in the back perfect for grilling. Two-car gated and secure double carport. Received seismic retrofitted upgrade in 2020, and new roof and HVAC in 2018. Walk/Bike score of 98/99 and impressive Energy Score of 7. Open Thursday, Saturday & Sunday, 11 am - 1 pm. [Home Energy Score = 7. HES Report at https://rpt.greenbuildingregistry.com/hes/OR10194664]
Location
State OR
County Multnomah
Area _148
Zoning EX
Rooms
Basement None
Interior
Interior Features Garage Door Opener, Granite, Hardwood Floors, High Ceilings, Laundry, Skylight, Soaking Tub, Tile Floor, Wallto Wall Carpet, Washer Dryer, Wood Floors
Heating Forced Air90
Cooling Central Air
Fireplaces Number 1
Fireplaces Type Gas
Appliance Cook Island, Dishwasher, Disposal, Free Standing Gas Range, Free Standing Range, Free Standing Refrigerator, Gas Appliances, Granite, Island, Range Hood, Solid Surface Countertop, Stainless Steel Appliance
Exterior
Exterior Feature Covered Patio, Porch
Parking Features Attached, Carport
Garage Spaces 2.0
Roof Type Rubber
Garage Yes
Building
Lot Description Level, Trees
Story 2
Foundation Concrete Perimeter
Sewer Public Sewer
Water Public Water
Level or Stories 2
Schools
Elementary Schools Chapman
Middle Schools West Sylvan
High Schools Lincoln
Others
Senior Community No
Acceptable Financing Cash, Conventional, FHA, VALoan
Listing Terms Cash, Conventional, FHA, VALoan
Read Less Info
Want to know what your home might be worth? Contact us for a FREE valuation!

Our team is ready to help you sell your home for the highest possible price ASAP

"My job is to find and attract mastery-based agents to the office, protect the culture, and make sure everyone is happy! "






