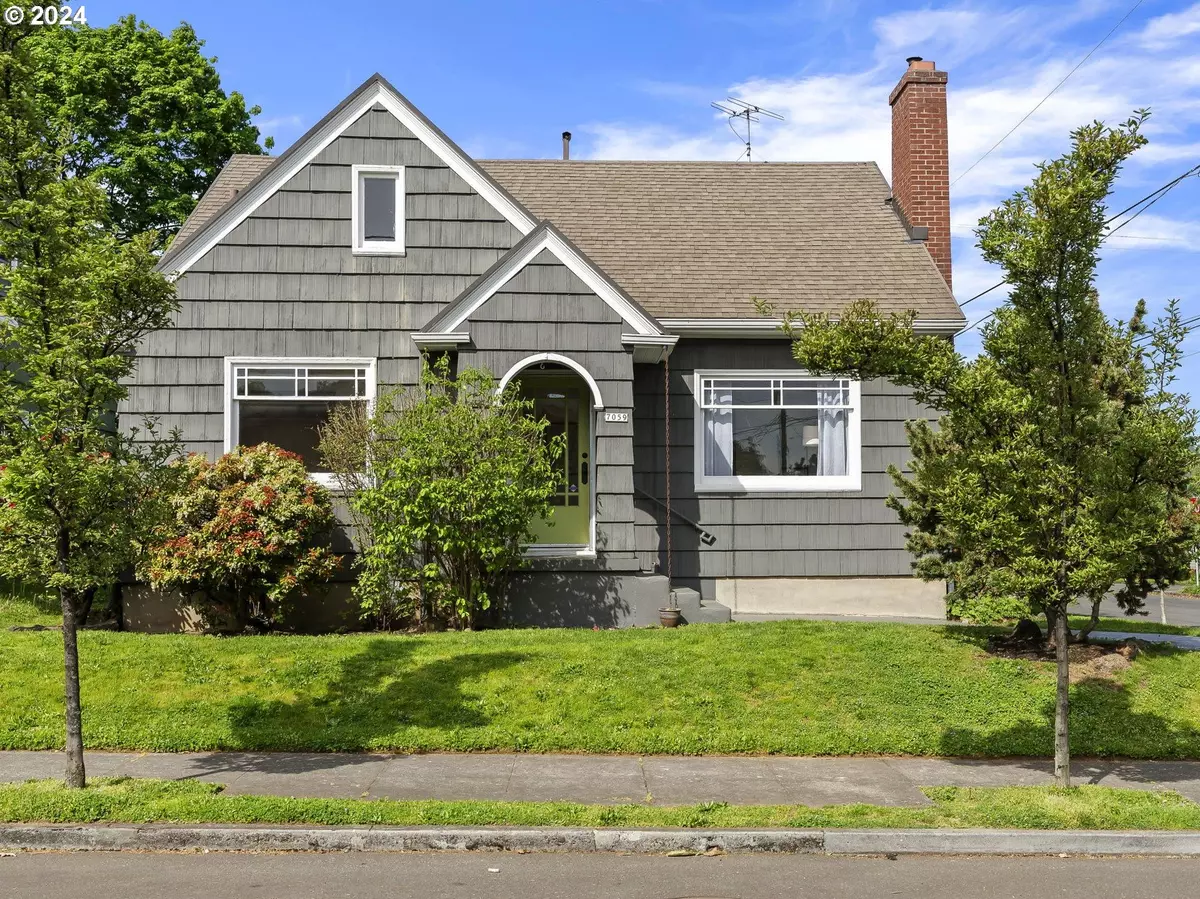Bought with Works Real Estate
$525,000
$550,000
4.5%For more information regarding the value of a property, please contact us for a free consultation.
3 Beds
1 Bath
2,267 SqFt
SOLD DATE : 07/15/2024
Key Details
Sold Price $525,000
Property Type Single Family Home
Sub Type Single Family Residence
Listing Status Sold
Purchase Type For Sale
Square Footage 2,267 sqft
Price per Sqft $231
Subdivision Peidmont
MLS Listing ID 24256461
Sold Date 07/15/24
Style Bungalow, Cottage
Bedrooms 3
Full Baths 1
Year Built 1929
Annual Tax Amount $4,222
Tax Year 2023
Lot Size 3,484 Sqft
Property Description
What a charming cottage! It welcomes you with a freshly painted living room with coved ceilings focused around a picturesque stucco and brick fireplace. Hardwood floors run throughout the main floor, including in the two main floor bedrooms. The eat-in kitchen has good counter space for meal preparation using groceries purchased from nearby New Seasons or Fred Meyer. The upstairs bedroom is a wide space that can be used as a bedroom or office space (or both), or remodel it to your liking. The upstairs charm is enhanced by an arched ceiling and vintage lighting. There is ample ceiling height in the full basement, perhaps prompting future owners to finish the area. More storage is available in the detached one-car garage. The whole house gets plenty of natural light, as it sits on a corner lot above the street, which is a quiet stretch only one block long. An easy-care yard with mature perennial plantings surrounds the home. One might use the patio for parking, but previous owners have preferred using it for summer entertaining, inviting friendly neighbors by. Conveniently located to nearby Peninsula Park, public transportation, groceries. Close enough for freeway access but far enough that you don't hear it. This one is worth a look. [Home Energy Score = 5. HES Report at https://rpt.greenbuildingregistry.com/hes/OR10053456]
Location
State OR
County Multnomah
Area _141
Rooms
Basement Full Basement, Unfinished
Interior
Interior Features Hardwood Floors, Vinyl Floor, Wood Floors
Heating Forced Air
Fireplaces Number 1
Fireplaces Type Wood Burning
Appliance Free Standing Range, Free Standing Refrigerator, Range Hood, Stainless Steel Appliance
Exterior
Exterior Feature Fenced, Patio, Porch, Yard
Parking Features Detached
Garage Spaces 1.0
Roof Type Composition
Garage Yes
Building
Lot Description Corner Lot, Level
Story 3
Foundation Concrete Perimeter
Sewer Public Sewer
Water Public Water
Level or Stories 3
Schools
Elementary Schools Woodlawn
Middle Schools Ockley Green
High Schools Jefferson
Others
Senior Community No
Acceptable Financing CallListingAgent, Cash, Conventional
Listing Terms CallListingAgent, Cash, Conventional
Read Less Info
Want to know what your home might be worth? Contact us for a FREE valuation!

Our team is ready to help you sell your home for the highest possible price ASAP


"My job is to find and attract mastery-based agents to the office, protect the culture, and make sure everyone is happy! "






