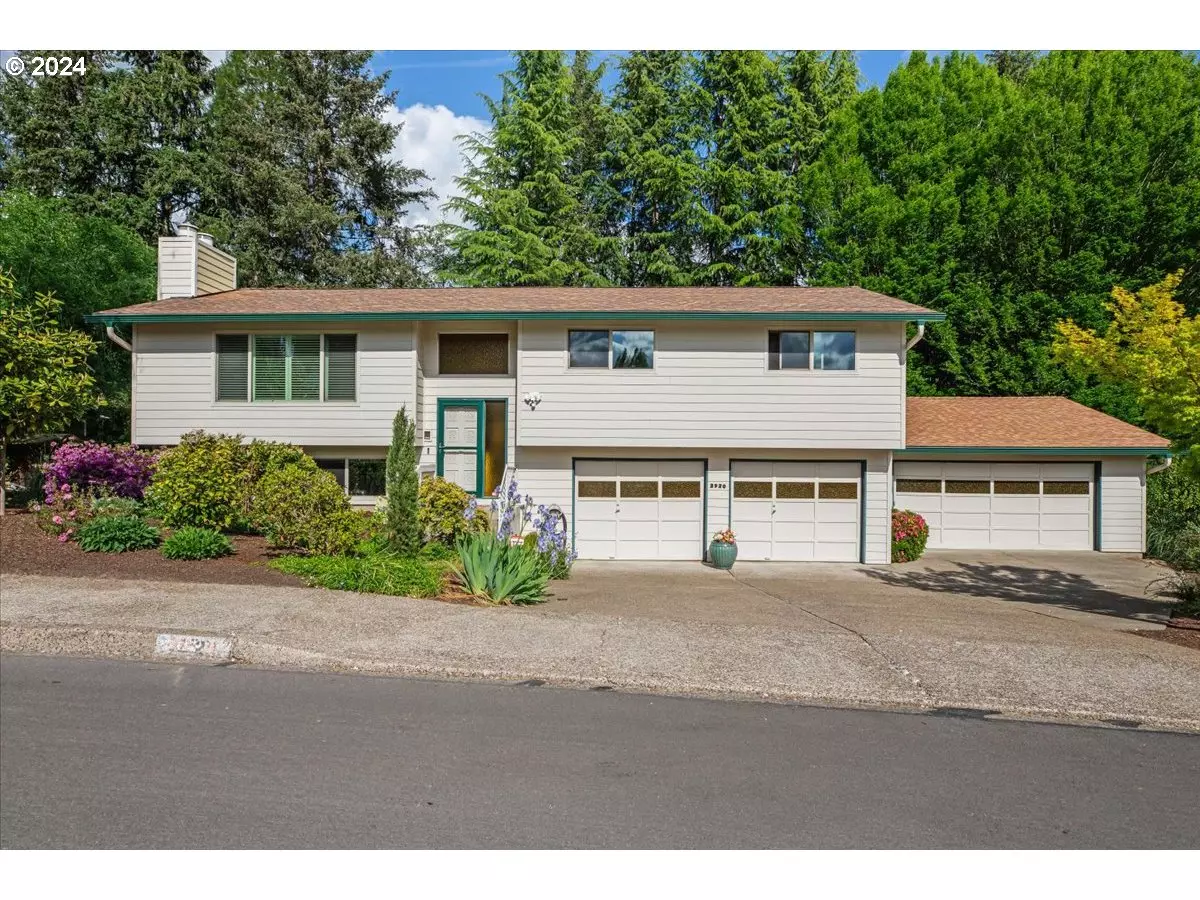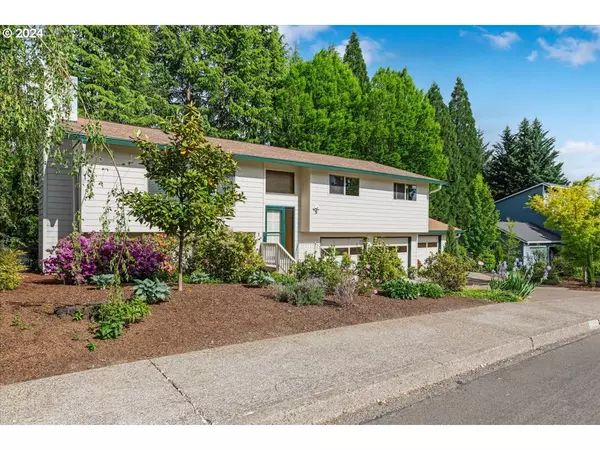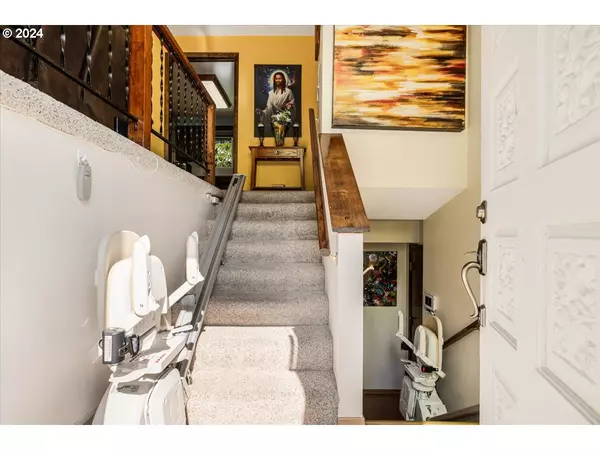Bought with Premiere Property Group, LLC
$545,000
$539,000
1.1%For more information regarding the value of a property, please contact us for a free consultation.
3 Beds
3 Baths
2,138 SqFt
SOLD DATE : 07/15/2024
Key Details
Sold Price $545,000
Property Type Single Family Home
Sub Type Single Family Residence
Listing Status Sold
Purchase Type For Sale
Square Footage 2,138 sqft
Price per Sqft $254
Subdivision Bennett Addition
MLS Listing ID 24000728
Sold Date 07/15/24
Style Split, Traditional
Bedrooms 3
Full Baths 3
Year Built 1978
Annual Tax Amount $5,189
Tax Year 2023
Lot Size 9,583 Sqft
Property Description
Looking for a home with versatile spaces, a serene vista of greenery and a 4 car garge? Look no further, you have found it! Well maintained split level home with mainly main level living. Spacious living room with wood burning fire place for those cooler fall and winter months. Kitchen with corian counters and newer appliances is open to the dining area and looks out over the peaceful yard. Primary bedroom with ceiling fan and bathroom suite also has a slider that opens to the expansive deck. 2 more bedrooms and a full bath round out the upstairs. On the lower level, there is a full bath/laundry room combo and a huge bonus space that could easily be divided to make for a 4th bedroom. To top it all off, all the systems and windows are newer/updated. The yard is private and roomy. Big PLUS is the 4 car attached garage. Car enthusiast, need a shop, a place to tinker, paint, woodwork. You have the room here. Come see for yourself.
Location
State OR
County Yamhill
Area _156
Rooms
Basement Daylight
Interior
Interior Features Ceiling Fan, Garage Door Opener, High Speed Internet, Laminate Flooring, Wallto Wall Carpet
Heating Forced Air, Heat Pump
Cooling Heat Pump
Fireplaces Number 2
Fireplaces Type Wood Burning
Appliance Dishwasher, Disposal, Free Standing Range, Microwave, Solid Surface Countertop
Exterior
Exterior Feature Deck, Fenced, Sprinkler, Yard
Parking Features Attached
Garage Spaces 4.0
View Trees Woods
Roof Type Composition
Garage Yes
Building
Lot Description Gentle Sloping
Story 2
Foundation Concrete Perimeter
Sewer Public Sewer
Water Public Water
Level or Stories 2
Schools
Elementary Schools Grandhaven
Middle Schools Patton
High Schools Mcminnville
Others
Senior Community No
Acceptable Financing Cash, Conventional, FHA, VALoan
Listing Terms Cash, Conventional, FHA, VALoan
Read Less Info
Want to know what your home might be worth? Contact us for a FREE valuation!

Our team is ready to help you sell your home for the highest possible price ASAP


"My job is to find and attract mastery-based agents to the office, protect the culture, and make sure everyone is happy! "






