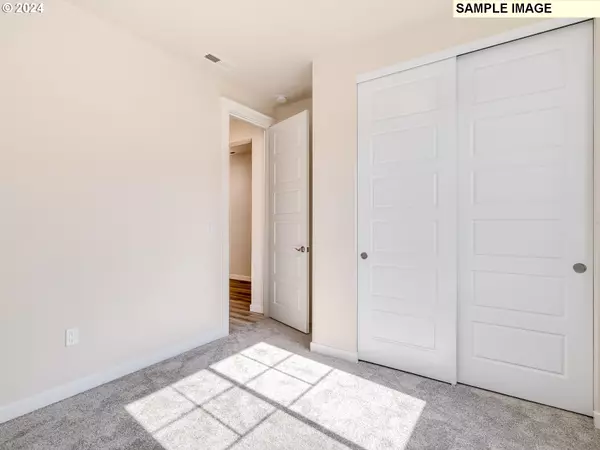Bought with Non Rmls Broker
$674,990
$669,990
0.7%For more information regarding the value of a property, please contact us for a free consultation.
4 Beds
3 Baths
3,149 SqFt
SOLD DATE : 07/18/2024
Key Details
Sold Price $674,990
Property Type Single Family Home
Sub Type Single Family Residence
Listing Status Sold
Purchase Type For Sale
Square Footage 3,149 sqft
Price per Sqft $214
Subdivision Cascadia Ridge Lot 258
MLS Listing ID 24390585
Sold Date 07/18/24
Style Daylight Ranch
Bedrooms 4
Full Baths 3
Condo Fees $35
HOA Fees $35/mo
Year Built 2024
Annual Tax Amount $1,693
Tax Year 2023
Lot Size 0.360 Acres
Property Description
Under construction, July estimated completion. Explore sample photos and a virtual tour of a similar floorplan. Ask about builder incentives available for this home, including fixed rates under 5% and $10,000 to use toward closing costs. Situated on a private 16,038 SQFT lot, this Arlington daylight ranch is designed to showcase breathtaking views of Currin Creek and the surrounding natural area from the moment you enter. The open main level features 9-foot ceilings and 8-foot doors, creating a light and elegant feel. The gourmet kitchen boasts a quartz island, pantry, built-in stainless-steel appliances, and ample cabinet storage. Open the double-wide sliding glass doors onto one of two covered back decks that span the width of the home. Enjoy forest views and the soothing sounds of the creek from the main-level primary suite, which features tray ceilings, standalone soaking tub, floor-to-ceiling tile, frameless walk-in shower, and an expansive U-shaped closet. The finished daylight basement below offers a full bathroom and fourth bedroom with a walk-in closet. Sliding glass doors off the expansive media room open onto a second covered deck. Other features include a 3-car garage with EV charging, an energy-efficient heat pump with AC, solar and HDTV prewire, and high-speed internet connectivity, adding convenience and practicality to modern country living. Located in Cascadia Ridge, a vibrant and growing community offering residents nature parks, outdoor adventures, picturesque rivers, rolling hills, and untamed wilderness just moments away. Visit the community model home at 1877 NE Currin Creek Drive to tour the site and see the complete list of upgrades and designer finishes included with this home.
Location
State OR
County Clackamas
Area _145
Rooms
Basement Daylight, Finished, Full Basement
Interior
Interior Features Garage Door Opener, High Ceilings, High Speed Internet, Laundry, Luxury Vinyl Plank, Quartz, Tile Floor, Wallto Wall Carpet
Heating Heat Pump
Cooling Heat Pump
Appliance Builtin Oven, Cooktop, Dishwasher, Disposal, Microwave, Pantry, Quartz, Range Hood, Stainless Steel Appliance, Tile
Exterior
Exterior Feature Covered Deck, Fenced, Porch
Garage Attached
Garage Spaces 3.0
Waterfront Yes
Waterfront Description Creek
View Creek Stream, Park Greenbelt, Trees Woods
Roof Type Composition,Shingle
Parking Type Driveway
Garage Yes
Building
Lot Description Green Belt, Sloped
Story 2
Foundation Concrete Perimeter
Sewer Public Sewer
Water Public Water
Level or Stories 2
Schools
Elementary Schools River Mill
Middle Schools Estacada
High Schools Estacada
Others
Senior Community No
Acceptable Financing Cash, Conventional, FHA, VALoan
Listing Terms Cash, Conventional, FHA, VALoan
Read Less Info
Want to know what your home might be worth? Contact us for a FREE valuation!

Our team is ready to help you sell your home for the highest possible price ASAP


"My job is to find and attract mastery-based agents to the office, protect the culture, and make sure everyone is happy! "






