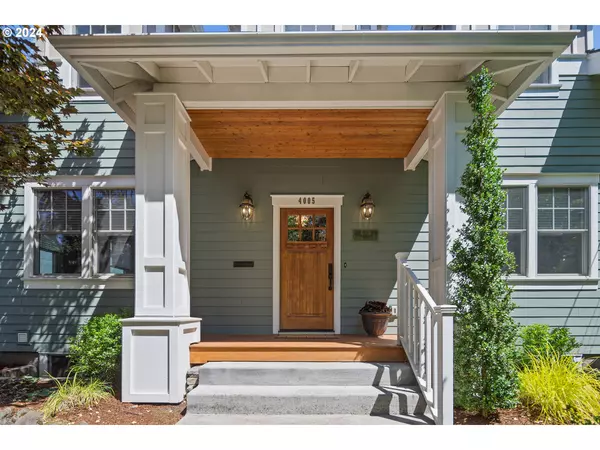Bought with Windermere Realty Trust
$1,340,000
$1,275,000
5.1%For more information regarding the value of a property, please contact us for a free consultation.
4 Beds
3.1 Baths
3,695 SqFt
SOLD DATE : 07/19/2024
Key Details
Sold Price $1,340,000
Property Type Single Family Home
Sub Type Single Family Residence
Listing Status Sold
Purchase Type For Sale
Square Footage 3,695 sqft
Price per Sqft $362
Subdivision Laurelhurst
MLS Listing ID 24367620
Sold Date 07/19/24
Style Stories2, Craftsman
Bedrooms 4
Full Baths 3
Year Built 1940
Annual Tax Amount $17,029
Tax Year 2023
Lot Size 4,791 Sqft
Property Description
Stunning home in the heart of Historic Laurelhurst! This lovely craftsman was essentially rebuilt as new in 2013, while staying true to its original 1940's charm. Discover exquisite finishes & detailing throughout: pristine hardwood floors, elegant crown molding, designer tile, and custom built-ins that echo period styling. The chef's kitchen features granite and marble countertops, premium stainless steel appliances, and artisan tile backsplash. The dining room showcases a built-in hutch with leaded glass doors, while the den offers a cozy fireplace ideal for intimate gatherings. Each room is enhanced with hand-selected light fixtures and glass-handled doors. Upstairs, retreat to the primary bedroom suite and enjoy a stunning private bath and an generous walk-in closet. Two additional bedrooms, a full bath, and a convenient laundry room complete the upper level. The finished basement offers a spacious family room with wet bar, plus a fourth bedroom and full bath...perfect for guests! Outdoors you'll find a lovely patio and yard ideal for relaxation, play, or hosting backyard barbecues. This property includes a detached one-car garage, EV outlet, and storage shed, plus ample driveway parking. For year-round comfort, the home is equipped with two separate furnaces and air conditioners. Close to shopping, restaurants, and just two blocks from Laurelhurst School, the residence is part of a welcoming and vibrant community. Don't miss this rare opportunity to live in one of Portland's most cherished neighborhoods! [Home Energy Score = 2. HES Report at https://rpt.greenbuildingregistry.com/hes/OR10230164]
Location
State OR
County Multnomah
Area _142
Rooms
Basement Finished
Interior
Interior Features Garage Door Opener, Granite, Hardwood Floors, High Ceilings, Laundry, Marble, Sound System, Tile Floor, Wallto Wall Carpet, Wood Floors
Heating Forced Air
Cooling Central Air
Fireplaces Number 1
Fireplaces Type Gas, Wood Burning
Appliance Builtin Oven, Convection Oven, Cooktop, Dishwasher, Disposal, Gas Appliances, Granite, Indoor Grill, Island, Marble, Microwave, Pantry, Range Hood, Stainless Steel Appliance, Tile
Exterior
Exterior Feature Patio, Porch, Sprinkler, Tool Shed, Yard
Parking Features Detached
Garage Spaces 1.0
Roof Type Composition
Garage Yes
Building
Lot Description Level
Story 2
Sewer Public Sewer
Water Public Water
Level or Stories 2
Schools
Elementary Schools Laurelhurst
Middle Schools Laurelhurst
High Schools Grant
Others
Senior Community No
Acceptable Financing Cash, Conventional, VALoan
Listing Terms Cash, Conventional, VALoan
Read Less Info
Want to know what your home might be worth? Contact us for a FREE valuation!

Our team is ready to help you sell your home for the highest possible price ASAP

"My job is to find and attract mastery-based agents to the office, protect the culture, and make sure everyone is happy! "






