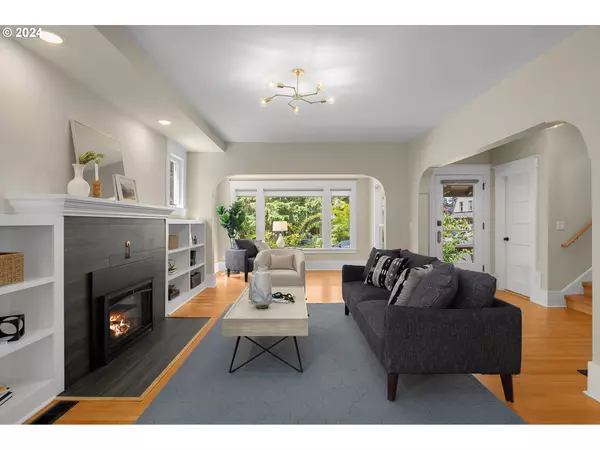Bought with Where Real Estate Collaborative
$1,200,000
$1,125,000
6.7%For more information regarding the value of a property, please contact us for a free consultation.
4 Beds
3.1 Baths
2,700 SqFt
SOLD DATE : 07/19/2024
Key Details
Sold Price $1,200,000
Property Type Single Family Home
Sub Type Single Family Residence
Listing Status Sold
Purchase Type For Sale
Square Footage 2,700 sqft
Price per Sqft $444
Subdivision Grant Park
MLS Listing ID 24546216
Sold Date 07/19/24
Style Craftsman
Bedrooms 4
Full Baths 3
Year Built 1910
Annual Tax Amount $13,709
Tax Year 2023
Lot Size 4,791 Sqft
Property Description
Open Friday 6/21 4pm-7pm, Sat. 6/22 11am-1pm & Sunday 6/23 12pm-2pm. Welcome to your forever home in sought-after historic Grant Park. Original charm greets you at every corner while incorporating luxurious modern finishes to create a true Northwest sanctuary. Fully renovated in 2020 to include updated systems throughout earned the home a rare Energy Score of 10! The main level boasts a bright living area with a reading nook/study at entry and fireplace framed by built-in bookshelves and incredible picture windows. The formal dining room flows into a stunning gourmet kitchen showcasing full height custom painted cabinets, two-toned quartz countertops, an oversized island, and high-end appliances. Nice wide stairway leads upstairs to 3 bedrooms, 2 full baths and secondary laundry space! All hardwood on upper level! The tranquil primary suite includes a gorgeous ensuite bath and walk-in closet with ample storage. Double vanities with quartz and full height, walk-in tile shower with dual heads. Second bath in hallway allows for plenty of space for everyone during those busy mornings! Finished basement with bonus space/additional family room, bedroom, full bath, and laundry. Set up for multigenerational living or possible rental opportunity. Outside, the expanded paver patio provides a private oasis for outdoor living and entertaining. Spacious covered deck & new hot tub in 2023. Detached one-car garage + extended driveway offering parking for 4 cars in the heart of this vibrant neighborhood. Less than a mile from Grant Park & Beverly Clearly Elementary. Strolling distance to Farmer's Market, Whole Foods and Local Library!
Location
State OR
County Multnomah
Area _142
Rooms
Basement Finished, Full Basement, Separate Living Quarters Apartment Aux Living Unit
Interior
Interior Features Hardwood Floors, High Ceilings, Laminate Flooring, Laundry, Quartz, Tile Floor, Wainscoting, Washer Dryer
Heating Forced Air95 Plus
Cooling Central Air
Fireplaces Number 1
Fireplaces Type Gas
Appliance Dishwasher, Disposal, Free Standing Gas Range, Free Standing Refrigerator, Gas Appliances, Island, Plumbed For Ice Maker, Pot Filler, Quartz, Range Hood, Stainless Steel Appliance, Tile
Exterior
Exterior Feature Covered Deck, Deck, Fenced, Porch, Sprinkler, Yard
Garage Detached
Garage Spaces 1.0
Roof Type Composition
Parking Type Driveway
Garage Yes
Building
Lot Description Private, Trees
Story 3
Foundation Concrete Perimeter
Sewer Public Sewer
Water Public Water
Level or Stories 3
Schools
Elementary Schools Beverly Cleary
Middle Schools Beverly Cleary
High Schools Grant
Others
Senior Community No
Acceptable Financing Cash, Conventional
Listing Terms Cash, Conventional
Read Less Info
Want to know what your home might be worth? Contact us for a FREE valuation!

Our team is ready to help you sell your home for the highest possible price ASAP


"My job is to find and attract mastery-based agents to the office, protect the culture, and make sure everyone is happy! "






