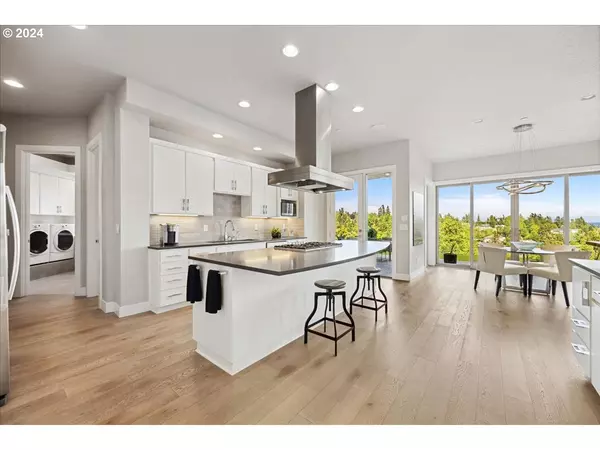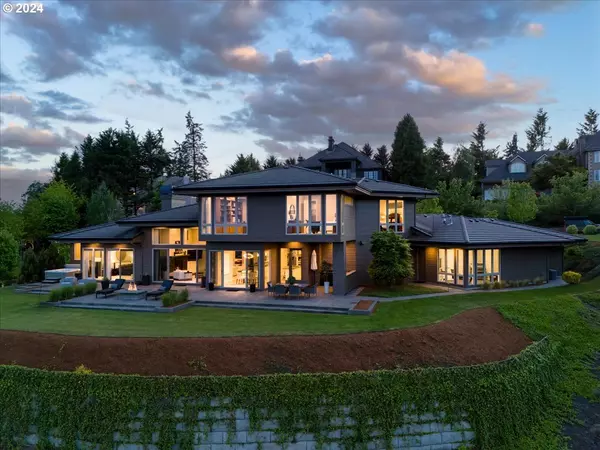Bought with Works Real Estate
$2,375,000
$2,500,000
5.0%For more information regarding the value of a property, please contact us for a free consultation.
3 Beds
3.1 Baths
4,990 SqFt
SOLD DATE : 07/19/2024
Key Details
Sold Price $2,375,000
Property Type Single Family Home
Sub Type Single Family Residence
Listing Status Sold
Purchase Type For Sale
Square Footage 4,990 sqft
Price per Sqft $475
Subdivision Lechevalier/Barrington Heights
MLS Listing ID 24506033
Sold Date 07/19/24
Style Stories2, N W Contemporary
Bedrooms 3
Full Baths 3
Condo Fees $2,000
HOA Fees $166/ann
Year Built 2018
Annual Tax Amount $20,432
Tax Year 2023
Lot Size 1.010 Acres
Property Description
Nestled inside the exclusive gated community of Le Chevalier in the Barrington Heights neighborhood of West Linn, this Frank Lloyd Wright-inspired masterpiece was custom built in 2018 and designed by award-winning home designer Michael Barclay. The home sits on a perfectly manicured 1.01-acre lot with spectacular views of Mt. Hood from nearly every vantage point. It is the perfect balance of design, comfort, and modern amenities, providing ultimate luxury living. Soaring ceilings, wood floors, and walls of windows complement nearly every room in the house, including the main-level primary suite, which also features a gas fireplace, a spa-inspired bathroom, and a dream closet with an island. Upstairs holds a secondary home office, two additional bedrooms and bathrooms, and an exercise room. Outside, the large lot offers a breathtaking and unobstructed view of Mt. Hood from its flat, useable yard, covered outdoor kitchen space, a fire pit, and a full garden area. The three-car garage features a surplus of extra storage, a built-in workbench with added space for hobbies, and an art or yoga studio. This one-of-a-kind home truly has it all! Near downtown WL, I-205, the Willamette River, and so much more!
Location
State OR
County Clackamas
Area _147
Zoning res
Interior
Interior Features Ceiling Fan, Central Vacuum, Engineered Hardwood, Garage Door Opener, Heated Tile Floor, High Ceilings, Quartz, Sound System, Sprinkler, Tile Floor, Wallto Wall Carpet
Heating E N E R G Y S T A R Qualified Equipment, Forced Air95 Plus
Cooling Central Air
Fireplaces Number 2
Fireplaces Type Gas
Appliance Builtin Oven, Cook Island, Cooktop, Dishwasher, Disposal, Double Oven, E N E R G Y S T A R Qualified Appliances, Free Standing Refrigerator, Instant Hot Water, Island, Pantry, Quartz, Range Hood, Solid Surface Countertop, Stainless Steel Appliance
Exterior
Exterior Feature Covered Patio, Fire Pit, Free Standing Hot Tub, Garden, Gas Hookup, Patio, Porch, Raised Beds, Sprinkler, Yard
Parking Features Attached, ExtraDeep, Oversized
Garage Spaces 3.0
View City, Mountain
Roof Type Slate,Tile
Garage Yes
Building
Lot Description Corner Lot, Level, Terraced
Story 2
Sewer Public Sewer
Water Public Water
Level or Stories 2
Schools
Elementary Schools Sunset
Middle Schools Rosemont Ridge
High Schools West Linn
Others
Senior Community No
Acceptable Financing Cash, Conventional
Listing Terms Cash, Conventional
Read Less Info
Want to know what your home might be worth? Contact us for a FREE valuation!

Our team is ready to help you sell your home for the highest possible price ASAP


"My job is to find and attract mastery-based agents to the office, protect the culture, and make sure everyone is happy! "






