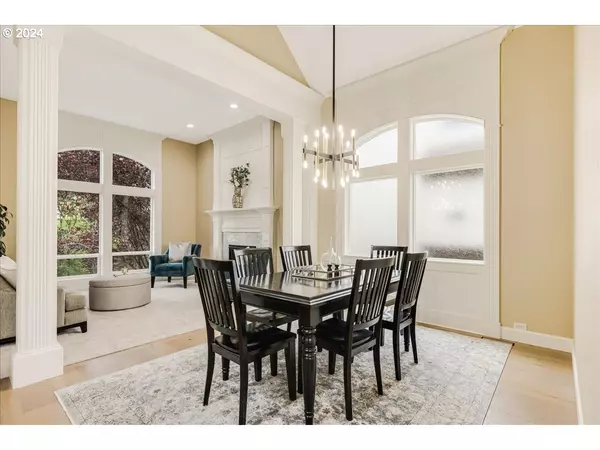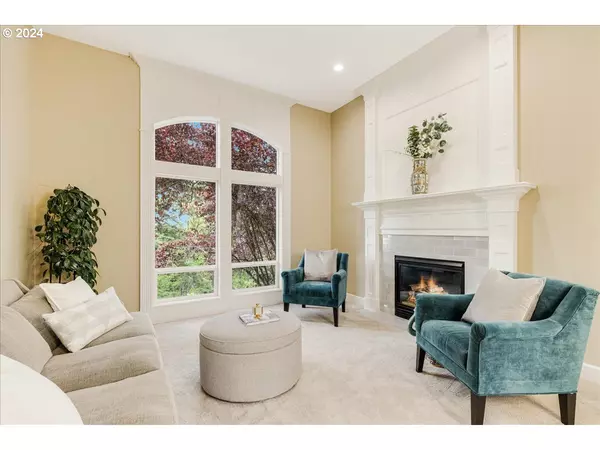Bought with Better Homes & Gardens Realty
$939,900
$939,900
For more information regarding the value of a property, please contact us for a free consultation.
4 Beds
3.1 Baths
3,380 SqFt
SOLD DATE : 07/22/2024
Key Details
Sold Price $939,900
Property Type Single Family Home
Sub Type Single Family Residence
Listing Status Sold
Purchase Type For Sale
Square Footage 3,380 sqft
Price per Sqft $278
Subdivision Arlington Heights No. 2
MLS Listing ID 24212154
Sold Date 07/22/24
Style Traditional
Bedrooms 4
Full Baths 3
Condo Fees $170
HOA Fees $14/ann
Year Built 2000
Annual Tax Amount $9,415
Tax Year 2023
Lot Size 10,890 Sqft
Property Description
This Bull Mountain home offers the whole package. Once built by renown Brentwood homes, this property offers modern updates, large .25 acre lot that backs to a greenspace with mountain & valley views. Remodeled main level living. Kitchen with new quartz countertops, & backsplash tile that opens to comfortable family room with a cozy gas fireplace. Step onto beautiful engineered European oak finished hard floors with a timeless appeal. New carpeted areas, including the front living room and den. Flat driveway makes accessible to enter in home with minimal steps thru 3 car garage or front door. Updated light fixture throughout. Newly remodeled shared upstairs bathroom, featuring quartz countertops, tile floors, and newer sinks and faucets. The primary bathroom also boasts quartz countertops, sinks, and faucets. Brand-new Starlight 7N hot tub included (2023). Step into the landscaped backyard, easily accessible from the lower level, perfect for outdoor gatherings. Backyard retaining wall and stairs added in summer 2023. Downstairs bonus room & bedroom with full bathroom, ideal for separate living or multi-generational living, workout room, theatre and so much more, this space is designed for both entertainment & functionality includes loads of storage. Upgraded dual zone A/C for great comfort on each level. A few blocks from Alberta Rider Elementary, close to Trader Joes, New Seasons, Whole foods and more!
Location
State OR
County Washington
Area _151
Rooms
Basement Full Basement
Interior
Interior Features Ceiling Fan, Engineered Hardwood, Garage Door Opener, High Ceilings, High Speed Internet, Jetted Tub, Quartz, Sprinkler, Vaulted Ceiling, Wallto Wall Carpet, Wood Floors
Heating Forced Air
Cooling Central Air
Fireplaces Number 2
Fireplaces Type Gas
Appliance Builtin Range, Convection Oven, Dishwasher, Disposal, Down Draft, Instant Hot Water, Island, Microwave, Pantry, Quartz, Stainless Steel Appliance, Tile
Exterior
Exterior Feature Deck, Fenced, Free Standing Hot Tub, Patio, Tool Shed, Yard
Parking Features Attached
Garage Spaces 3.0
View Mountain, Trees Woods, Valley
Roof Type Composition
Garage Yes
Building
Lot Description Green Belt, Level, Sloped
Story 3
Foundation Concrete Perimeter
Sewer Public Sewer
Water Public Water
Level or Stories 3
Schools
Elementary Schools Alberta Rider
Middle Schools Twality
High Schools Tualatin
Others
Senior Community No
Acceptable Financing Cash, Conventional, FHA
Listing Terms Cash, Conventional, FHA
Read Less Info
Want to know what your home might be worth? Contact us for a FREE valuation!

Our team is ready to help you sell your home for the highest possible price ASAP


"My job is to find and attract mastery-based agents to the office, protect the culture, and make sure everyone is happy! "






