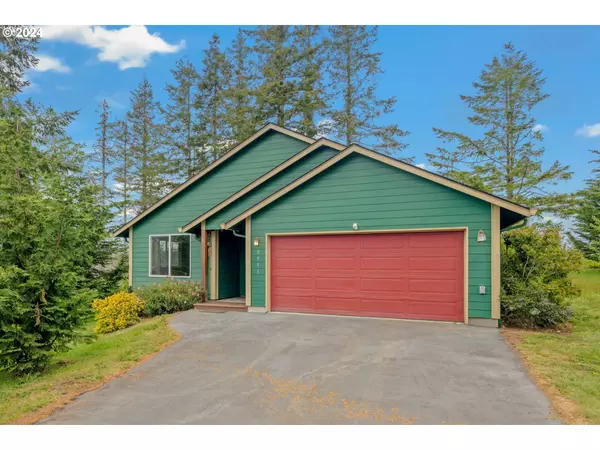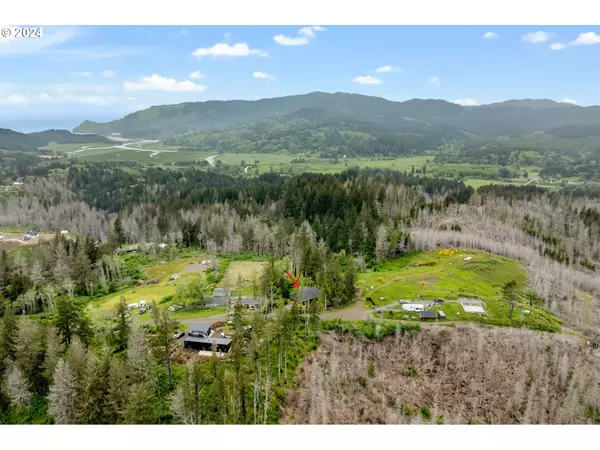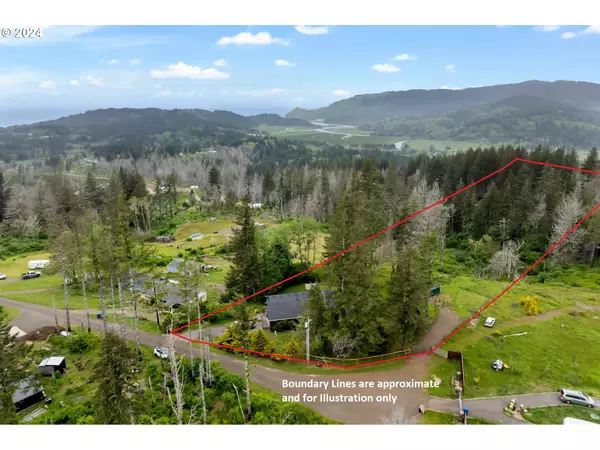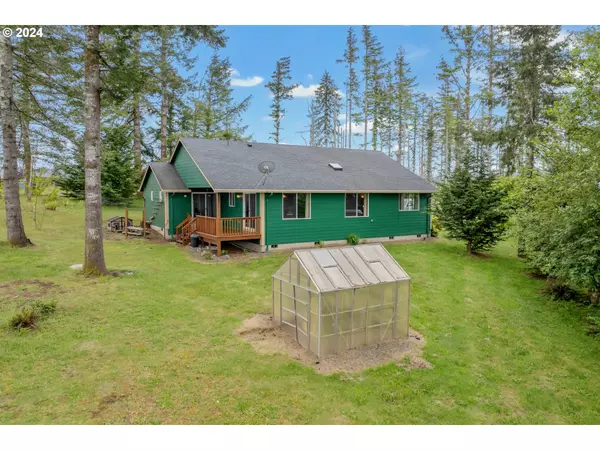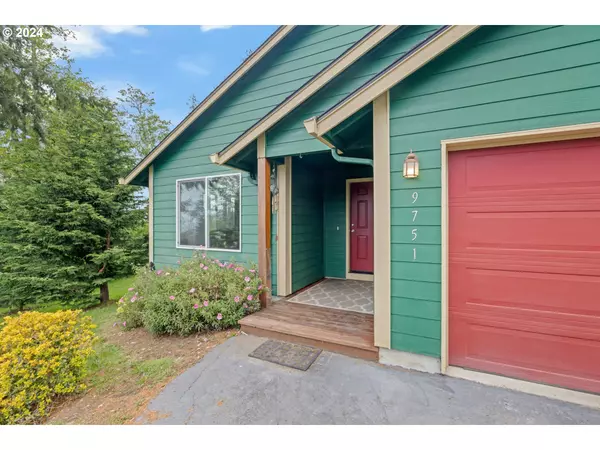Bought with Realty One Group At The Beach
$599,000
$599,000
For more information regarding the value of a property, please contact us for a free consultation.
3 Beds
2 Baths
1,440 SqFt
SOLD DATE : 07/23/2024
Key Details
Sold Price $599,000
Property Type Single Family Home
Sub Type Single Family Residence
Listing Status Sold
Purchase Type For Sale
Square Footage 1,440 sqft
Price per Sqft $415
MLS Listing ID 24262696
Sold Date 07/23/24
Style Stories1, Traditional
Bedrooms 3
Full Baths 2
Condo Fees $700
HOA Fees $58/ann
Year Built 2013
Annual Tax Amount $3,078
Tax Year 2023
Lot Size 4.950 Acres
Property Description
Highland Estates is the place to be on this almost 5 acre retreat with views of the Cascade Head mountain range, Salmon River Estuary, and ocean views! Single level home has an open layout, vaulted ceilings, loads of natural light and covered deck. Original owners, built in 2013. Home has 3 bedrooms, plus den or office, 2 baths, ample laundry room, and 2 car attached garage. Primary suite has large walk-in closet, step-in shower, and slider leading to the covered deck. Lush, fully fenced yard (approximately one acre) has gated entry, green house and shed/workshop. Covered stalls for storage or hobby farm. Live the quiet county life, while only being minutes to all of Lincoln City's shopping, amenities, and the beach!
Location
State OR
County Lincoln
Area _200
Zoning RR-5
Rooms
Basement Crawl Space
Interior
Interior Features Ceiling Fan, Laundry, Vaulted Ceiling
Heating Wall Heater, Zoned
Cooling None
Appliance Dishwasher, Free Standing Range, Free Standing Refrigerator
Exterior
Exterior Feature Deck, Fenced, Greenhouse, Outbuilding, Tool Shed, Yard
Parking Features Attached
Garage Spaces 2.0
View Mountain, Ocean, River
Roof Type Composition
Garage Yes
Building
Lot Description Hilly, Pasture, Sloped, Trees
Story 1
Foundation Concrete Perimeter
Sewer Standard Septic
Water Well
Level or Stories 1
Schools
Elementary Schools Oceanlake
Middle Schools Taft
High Schools Taft
Others
Senior Community No
Acceptable Financing Cash, Conventional, FHA, VALoan
Listing Terms Cash, Conventional, FHA, VALoan
Read Less Info
Want to know what your home might be worth? Contact us for a FREE valuation!

Our team is ready to help you sell your home for the highest possible price ASAP

"My job is to find and attract mastery-based agents to the office, protect the culture, and make sure everyone is happy! "


