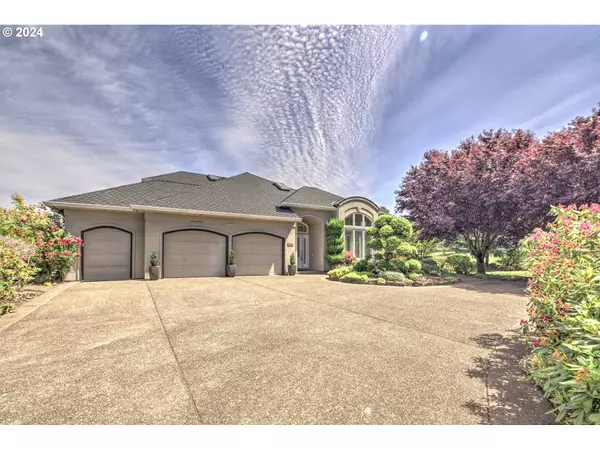Bought with RE/MAX Equity Group
$1,050,000
$1,050,000
For more information regarding the value of a property, please contact us for a free consultation.
3 Beds
3 Baths
2,996 SqFt
SOLD DATE : 07/29/2024
Key Details
Sold Price $1,050,000
Property Type Single Family Home
Sub Type Single Family Residence
Listing Status Sold
Purchase Type For Sale
Square Footage 2,996 sqft
Price per Sqft $350
Subdivision Claremont
MLS Listing ID 24699950
Sold Date 07/29/24
Style Traditional
Bedrooms 3
Full Baths 3
Condo Fees $1,490
HOA Fees $124/ann
Year Built 1994
Annual Tax Amount $11,844
Tax Year 2023
Lot Size 0.290 Acres
Property Description
ONE OF CLAREMONT'S PREMIER LOTS NESTLED ON THE TULLAMORRIE WAY CUL DE SAC. A RARE FIND WITH A VAST VIEW THAT IS KNOWN TO BE THE ENVY OF CLAREMONT RESIDENTS AND THE GOLF COMMUNITY. THIS HOME IS A MUST SEE !! Pull into your secluded, expansive, private driveway that allows for a multitude of cars to occupy the drive at the same time. 2.5 car garage with finished epoxy floors. 1/2 car garage is perfect for your golf cart transportation. Very large oversized finished storage area in the garage with easy access and abundant shelving. Newly painted garage walls. New roof 2019. New skylights 2019. LOCATION! LOCATION! LOCATION! VIEW! VIEW! VIEW! Enjoy the view of the ponds, water feature and expansive green fairways while you entertain or simply do daily tasks. Bask in the serenity that comes with owning your own private peace of paradise. Your back yard patio offers built in entertainment watching golfers work on their game. The families of ducks also add unique joy to this experience. Enjoy the flow of this customized Burgundy. The bumped out eating area hosts a vast view and a great breakfast spot to start your every day. The brick fire place is a focal point of the family room. The office offers abundant storage and many shelves to display your books or treasures. Oversized Primary Bedroom with a view too! Oversized laundry room leads to the expansive garage. The space on the second floor is perfect for guests to have their privacy with a full bedroom and bathroom. Abundant finished walk in storage upstairs. WINDOWS IN FAMILY ROOM AND KITCHEN WITH ISSUES HAVE BEEN ORDERED AND WILL BE REPLACED AUGUST 13 UNDER MILGARD WARRANTY. THIS STUNNING HOME WILL NOT BE ON THE MARKET LONG AND SHOULD BE VIEWED BY THE MOST PRUDENT BUYERS!!!!
Location
State OR
County Washington
Area _149
Rooms
Basement Crawl Space
Interior
Interior Features Ceiling Fan, Hardwood Floors, High Ceilings, Jetted Tub, Skylight, Wallto Wall Carpet, Washer Dryer
Heating Forced Air
Cooling Central Air
Fireplaces Number 1
Fireplaces Type Gas
Appliance Builtin Oven, Dishwasher, Disposal, Free Standing Refrigerator, Gas Appliances, Island, Microwave, Tile
Exterior
Exterior Feature Covered Arena, Covered Patio, Patio, Sprinkler, Yard
Parking Features Attached, Oversized
Garage Spaces 3.0
View Golf Course, Pond, Seasonal
Roof Type Composition
Garage Yes
Building
Lot Description Cul_de_sac, Golf Course, Level, Pond, Private, Seasonal
Story 2
Foundation Concrete Perimeter
Sewer Public Sewer
Water Public Water
Level or Stories 2
Schools
Elementary Schools Oak Hills
Middle Schools Five Oaks
High Schools Westview
Others
Senior Community Yes
Acceptable Financing CallListingAgent, Cash, Conventional
Listing Terms CallListingAgent, Cash, Conventional
Read Less Info
Want to know what your home might be worth? Contact us for a FREE valuation!

Our team is ready to help you sell your home for the highest possible price ASAP


"My job is to find and attract mastery-based agents to the office, protect the culture, and make sure everyone is happy! "






