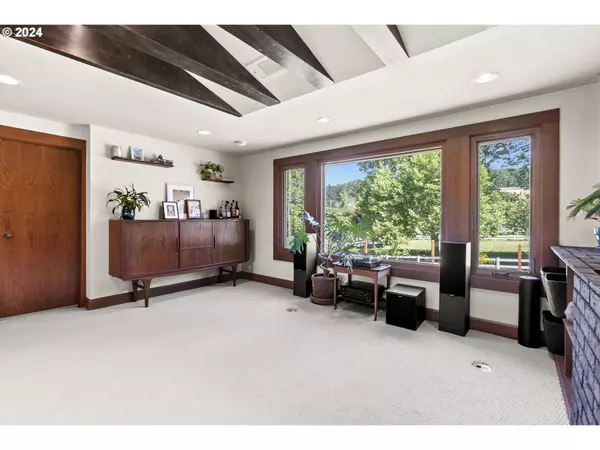Bought with Willcuts Company Realtors
$1,120,000
$1,150,000
2.6%For more information regarding the value of a property, please contact us for a free consultation.
5 Beds
2.1 Baths
3,812 SqFt
SOLD DATE : 07/30/2024
Key Details
Sold Price $1,120,000
Property Type Single Family Home
Sub Type Single Family Residence
Listing Status Sold
Purchase Type For Sale
Square Footage 3,812 sqft
Price per Sqft $293
MLS Listing ID 24364444
Sold Date 07/30/24
Style Mid Century Modern
Bedrooms 5
Full Baths 2
Year Built 1951
Annual Tax Amount $4,977
Tax Year 2023
Lot Size 0.410 Acres
Property Description
Experience a seamless blend of MCM charm and modern convenience when you step into this 1950's ranch style home on a .41 acre lot. The meticulous 3+ year remodel shows off exquisite touches throughout the interior with a chef's kitchen featuring Thermador & JennAir appliances, beautiful woodwork, refinished red oak flooring and handmade Pratt & Larsen tilework. The kitchen and extra large dining area flow together to make cooking a party. With easy access to the extra large, walk-in pantry, expansive deck and outdoor kitchen, you are set up for year round entertaining, rain or shine. The stunning upper level living room opens up to bring the outdoors in, with large custom wood frame windows on both sides for north and south facing exposures. A custom copper hood gas fireplace brings warmth and coziness in the winter. Custom copper railings lead you through a flowing floor plan with five bedrooms (2 currently configured as offices). The primary suite has three custom California Closets, a spacious bathroom, with its own private deck and hot tub looking over the vast backyard, perfect for relaxing. House has 400 amp electrical service and is pre-wired for two Level 2 Rapid EV Chargers (top and bottom of property), PEX plumbing w/ full house recirculation system gives you instant hot water at every tap. No expense or convenience was spared. Outside you will find a dream garden with low-maintenance convenience as the multiple raised beds all have underground irrigation tied to a Rachio smart controller, dreamy white granite pathways and a custom cedar greenhouse on the east side of the property completes a garden lover's paradise. Dozens of the best of Chehalem Mountain wineries are within minutes drive or walk, make this dream house yours.
Location
State OR
County Yamhill
Area _156
Rooms
Basement Finished
Interior
Interior Features Hardwood Floors, Laundry, Wallto Wall Carpet
Heating Forced Air95 Plus
Cooling Central Air
Fireplaces Number 2
Fireplaces Type Gas
Appliance Builtin Refrigerator, Butlers Pantry, Cook Island, Dishwasher, Gas Appliances, Granite, Island, Pantry, Range Hood, Tile
Exterior
Exterior Feature Covered Deck, Fenced, Garden, Greenhouse, Outbuilding, Raised Beds, Yard
Garage Attached
Garage Spaces 2.0
View Mountain, Territorial
Roof Type Composition
Parking Type Carport, Driveway
Garage Yes
Building
Lot Description Gentle Sloping, Level
Story 2
Foundation Concrete Perimeter
Sewer Public Sewer
Water Community
Level or Stories 2
Schools
Elementary Schools Antonia Crater
Middle Schools Chehalem Valley
High Schools Newberg
Others
Senior Community No
Acceptable Financing Cash, Conventional
Listing Terms Cash, Conventional
Read Less Info
Want to know what your home might be worth? Contact us for a FREE valuation!

Our team is ready to help you sell your home for the highest possible price ASAP


"My job is to find and attract mastery-based agents to the office, protect the culture, and make sure everyone is happy! "






