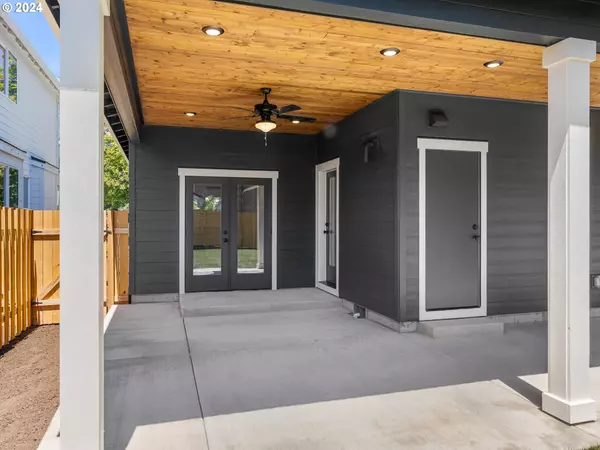Bought with The Agency Portland
$790,000
$799,900
1.2%For more information regarding the value of a property, please contact us for a free consultation.
4 Beds
2.1 Baths
2,060 SqFt
SOLD DATE : 07/30/2024
Key Details
Sold Price $790,000
Property Type Single Family Home
Sub Type Single Family Residence
Listing Status Sold
Purchase Type For Sale
Square Footage 2,060 sqft
Price per Sqft $383
Subdivision South Tabor
MLS Listing ID 24656279
Sold Date 07/30/24
Style Craftsman
Bedrooms 4
Full Baths 2
Year Built 2024
Property Description
Vintage-detailing meets modern charm with this gorgeous, move-in-ready home with coveted, attached garage in the desirable South Tabor neighborhood with perfect proximity to SE Powells great shops, coffee and restaurants scoring a phenomenal 98BikeScore! Traditional design + elegant features grace this open concept home boasting high-end details, expansive windows providing an abundance of natural light + welcoming atmosphere across the 4 bedroom / 2.5 bath floor plan. Hard surface flooring, extensive built-ins + millwork including wainscoting + box-beam ceilings + gas fireplace are some of the extra touches further enhancing this beautiful home! Be delighted by the custom chefs kitchen showcasing SS appliances, tile backsplash, slab counters, eat-island, custom cabinetry + pantry! The main level further offers a bedroom / office while other quality features can be found upstairs including the beautiful + spacious primary suite with coffered ceiling, soaking tub + walk in closet! Step outside to a beautifully landscaped backyard with a covered patio perfect for outdoor living year-round! Don't miss this one of a kind opportunity to get the peace of mind only new construction can provide while enjoying a Builder Warranty and 2-10 Warranty! [Home Energy Score = 10. HES Report at https://rpt.greenbuildingregistry.com/hes/OR10230749]
Location
State OR
County Multnomah
Area _143
Zoning R5
Rooms
Basement Crawl Space
Interior
Interior Features High Ceilings, Soaking Tub, Wainscoting, Wallto Wall Carpet
Heating Forced Air
Fireplaces Number 1
Fireplaces Type Gas
Appliance Dishwasher, Free Standing Range, Island, Pantry, Solid Surface Countertop, Stainless Steel Appliance
Exterior
Exterior Feature Covered Patio, Yard
Garage Attached, Oversized
Garage Spaces 1.0
View Trees Woods
Roof Type Composition
Parking Type Driveway
Garage Yes
Building
Lot Description Level
Story 2
Foundation Concrete Perimeter
Sewer Public Sewer
Water Public Water
Level or Stories 2
Schools
Elementary Schools Bridger
Middle Schools Harrison Park
High Schools Franklin
Others
Senior Community No
Acceptable Financing Cash, Conventional, FHA, VALoan
Listing Terms Cash, Conventional, FHA, VALoan
Read Less Info
Want to know what your home might be worth? Contact us for a FREE valuation!

Our team is ready to help you sell your home for the highest possible price ASAP


"My job is to find and attract mastery-based agents to the office, protect the culture, and make sure everyone is happy! "






