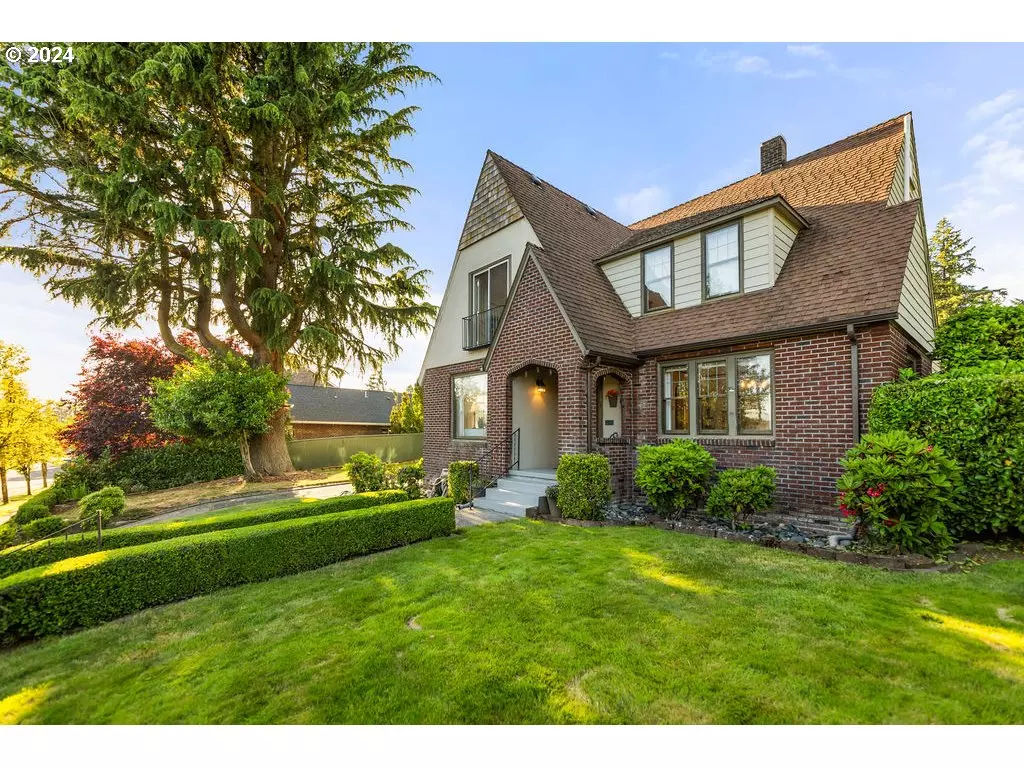Bought with Premiere Property Group, LLC
$890,000
$850,000
4.7%For more information regarding the value of a property, please contact us for a free consultation.
4 Beds
3 Baths
3,396 SqFt
SOLD DATE : 07/23/2024
Key Details
Sold Price $890,000
Property Type Single Family Home
Sub Type Single Family Residence
Listing Status Sold
Purchase Type For Sale
Square Footage 3,396 sqft
Price per Sqft $262
Subdivision Lincoln
MLS Listing ID 24566021
Sold Date 07/23/24
Style Tudor
Bedrooms 4
Full Baths 3
Year Built 1937
Annual Tax Amount $7,315
Tax Year 2023
Lot Size 10,018 Sqft
Property Description
1937 and so much original charm! This spectacular 4 bedroom, 3 bath English Tudor in the highly desireable Lincoln Neighborhood in Downtown Vancouver. From the original oak hardwood floors with inlays to the wrought iron railings and hand rails on the solid wood staircase to all the arches and original door handles throughout...it's truly a one of a kind! Large yard with sprinklers and meticulous landscaping. Extra parking and room to park a boat or RV. Gorgeous garden area with outdoor patio, covered gazebo, two custom made workshops, greenhouse and perfect for entertaining. NO HOA! Walkable neighborhood close to shopping, coffee shops and breweries as well as busline.
Location
State WA
County Clark
Area _11
Rooms
Basement Finished, Full Basement, Storage Space
Interior
Interior Features Garage Door Opener, Hardwood Floors, High Speed Internet, Soaking Tub, Tile Floor, Vinyl Floor
Heating Forced Air, Wood Stove
Cooling Heat Pump
Fireplaces Number 2
Fireplaces Type Insert, Wood Burning
Appliance Dishwasher, Free Standing Range, Free Standing Refrigerator, Range Hood
Exterior
Exterior Feature Gazebo, Greenhouse, Outbuilding, Patio, Porch, R V Parking, Sprinkler, Tool Shed, Yard
Garage Detached
Garage Spaces 2.0
View Territorial
Roof Type Composition
Parking Type Driveway, R V Access Parking
Garage Yes
Building
Lot Description Gentle Sloping, Level
Story 3
Sewer Public Sewer
Water Public Water
Level or Stories 3
Schools
Elementary Schools Lincoln
Middle Schools Discovery
High Schools Hudsons Bay
Others
Senior Community No
Acceptable Financing Cash, Conventional, FHA, VALoan
Listing Terms Cash, Conventional, FHA, VALoan
Read Less Info
Want to know what your home might be worth? Contact us for a FREE valuation!

Our team is ready to help you sell your home for the highest possible price ASAP


"My job is to find and attract mastery-based agents to the office, protect the culture, and make sure everyone is happy! "






