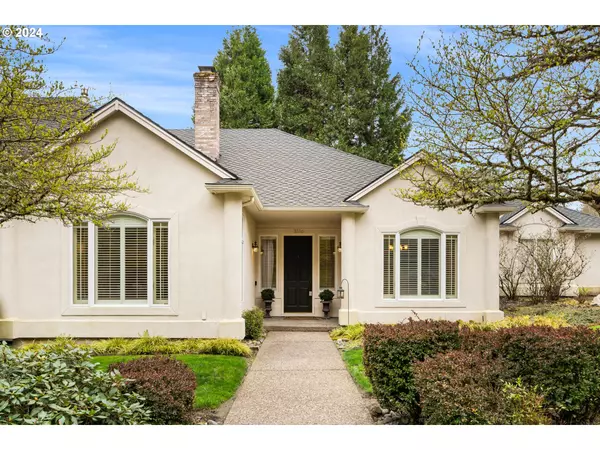Bought with Corcoran Prime
$1,108,000
$1,150,000
3.7%For more information regarding the value of a property, please contact us for a free consultation.
3 Beds
2.1 Baths
3,608 SqFt
SOLD DATE : 07/30/2024
Key Details
Sold Price $1,108,000
Property Type Single Family Home
Sub Type Single Family Residence
Listing Status Sold
Purchase Type For Sale
Square Footage 3,608 sqft
Price per Sqft $307
MLS Listing ID 24367438
Sold Date 07/30/24
Style Stories1, Contemporary
Bedrooms 3
Full Baths 2
Condo Fees $67
HOA Fees $67/mo
Year Built 1992
Annual Tax Amount $19,026
Tax Year 2023
Lot Size 0.660 Acres
Property Description
Opportunity Knocks!!!! Fantastic downsize opportunity with an ALL ONE LEVEL floor plan. Brand new furnace just installed, newer roof, & updated kitchen cabinetry. New cabinets for fully re-designed primary bathroom remodel are on site and to be conveyed with the sale. This private Raleigh Hills home was built with quality and has tremendous storage, built in features, and extensive hardwood floors throughout. This one is perfectly situated and only minutes to everything that makes living in the Southwest Hills so incredible. Just 10 minutes into downtown via multiple routes, 5 minutes to Jesuit HS, Oregon Episcopal School, Catlin Gable School, & Portland Golf Club. 15 minutes to NIKE. The floor plan is large, open, & flowing w/ multiple access points to the expansive back deck. This main level master suite has a 5 piece bathroom & double walk in closets. There is a den that can be framed for a 4th bedroom or dedicated office. The kitchen/ great room set up is expansive and has a cook's island with seating for four, dedicated eating space, pantry, & computer work station. Nice powder room & main level laundry just off of the kitchen. The massive windows allow for plenty of natural light. There is a temperature controlled wine room in the crawl space area accessed by the back deck. The massive three car garage includes extensive cabinetry. Very private home backing to permanent green space containing the start of Fanno Creek at the bottom. All one level, privacy, location, and great schools make this one truly best available. Ready for Immediate occupancy at the close of escrow. Call today for a private tour!
Location
State OR
County Multnomah
Area _148
Zoning R10
Rooms
Basement Crawl Space, Partially Finished
Interior
Interior Features Garage Door Opener, Granite, Hardwood Floors, High Ceilings, High Speed Internet, Laundry, Soaking Tub, Wallto Wall Carpet, Washer Dryer
Heating Forced Air
Cooling Central Air
Fireplaces Number 2
Fireplaces Type Gas
Appliance Convection Oven, Cook Island, Cooktop, Disposal, Double Oven, Down Draft, Free Standing Refrigerator, Gas Appliances, Granite, Microwave, Pantry, Stainless Steel Appliance
Exterior
Exterior Feature Deck, Gas Hookup, Sprinkler
Garage Attached, Oversized
Garage Spaces 3.0
View Territorial, Trees Woods
Roof Type Composition
Parking Type Driveway, Off Street
Garage Yes
Building
Lot Description Corner Lot, Cul_de_sac, Green Belt, Level, Private, Wooded
Story 1
Foundation Concrete Perimeter
Sewer Public Sewer
Water Public Water
Level or Stories 1
Schools
Elementary Schools Bridlemile
Middle Schools West Sylvan
High Schools Lincoln
Others
Senior Community No
Acceptable Financing Cash, Conventional, FHA, VALoan
Listing Terms Cash, Conventional, FHA, VALoan
Read Less Info
Want to know what your home might be worth? Contact us for a FREE valuation!

Our team is ready to help you sell your home for the highest possible price ASAP


"My job is to find and attract mastery-based agents to the office, protect the culture, and make sure everyone is happy! "






