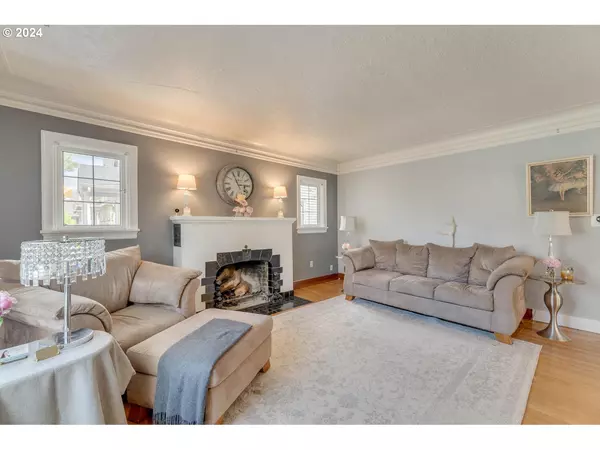Bought with Works Real Estate
$475,000
$475,000
For more information regarding the value of a property, please contact us for a free consultation.
3 Beds
1 Bath
2,206 SqFt
SOLD DATE : 07/31/2024
Key Details
Sold Price $475,000
Property Type Single Family Home
Sub Type Single Family Residence
Listing Status Sold
Purchase Type For Sale
Square Footage 2,206 sqft
Price per Sqft $215
Subdivision Peidmont
MLS Listing ID 24350048
Sold Date 07/31/24
Style Bungalow, English
Bedrooms 3
Full Baths 1
Year Built 1919
Annual Tax Amount $5,103
Tax Year 2023
Lot Size 5,227 Sqft
Property Description
Back on the market! No fault of the sellers. Your perfect Portland Bungalow awaits! Everything you need on for main floor living including kitchen, living room, dining, multiple bedrooms and a bathroom all on the ground floor. Built in 1919 this home has all the charm from yesteryear with beautiful arched doorways, leaded glass windows, hardwood oak floors and crown molding throughout. The breakfast nook right off the kitchen provides extra light, cabinetry, and a charming place to eat under the 6 light chandelier while overlooking the back yard with patio and 100 year old giant cedar tree. Its easy to prepare big meals with 48 inch stainless steel refrigerator, double ovens, dishwasher, glass top stove accented by the vintage copper trimmed range hood. The nice sized living room allows plenty of space to snuggle up in front of the large wood burning fireplace with enough space to set up a multiple seating areas. Create a second oasis with the upstairs that boasts a large living space along with 3rd bedroom. You will love all the natural light with the freshly painted walls, and hard wood floors. The lower floor is perfect for entertaining with 700+ bottle wine cellar and media room with built in surround sound. On a beautifully manicured 5000 sq. ft. lot with garage, large back yard, mature hydrangeas, roses, peonies and surrounded by boxwoods and the back yard is fenced for your own private oasis.Seller is related to listing agent."May these walls know joy, may each room hold laughter and may every window open great possibilities."
Location
State OR
County Multnomah
Area _141
Rooms
Basement Crawl Space, Full Basement, Partially Finished
Interior
Interior Features Floor3rd, High Speed Internet, Laundry, Sound System, Tile Floor, Wallto Wall Carpet, Washer Dryer, Wood Floors
Heating Forced Air
Fireplaces Number 1
Fireplaces Type Wood Burning
Appliance Builtin Oven, Builtin Range, Dishwasher, Disposal, Free Standing Range, Range Hood, Stainless Steel Appliance
Exterior
Exterior Feature Patio, Public Road, Yard
Garage Detached, Oversized
Garage Spaces 1.0
Waterfront Yes
Waterfront Description Other
Roof Type Composition
Parking Type Driveway, On Street
Garage Yes
Building
Lot Description Level, Public Road
Story 3
Foundation Concrete Perimeter
Sewer Public Sewer
Water Public Water
Level or Stories 3
Schools
Elementary Schools Woodlawn
Middle Schools Ockley Green
High Schools Jefferson
Others
Senior Community No
Acceptable Financing Cash, Conventional
Listing Terms Cash, Conventional
Read Less Info
Want to know what your home might be worth? Contact us for a FREE valuation!

Our team is ready to help you sell your home for the highest possible price ASAP


"My job is to find and attract mastery-based agents to the office, protect the culture, and make sure everyone is happy! "






