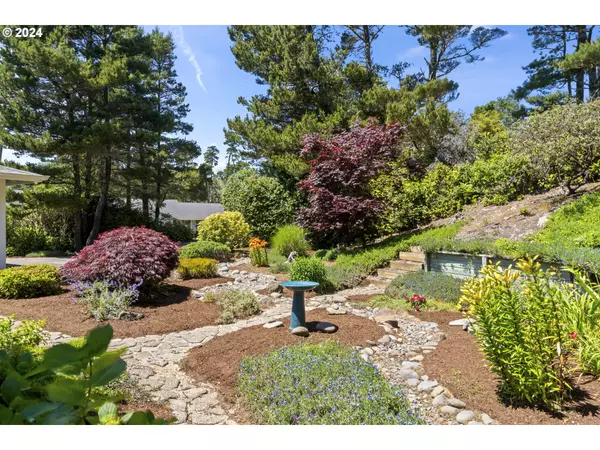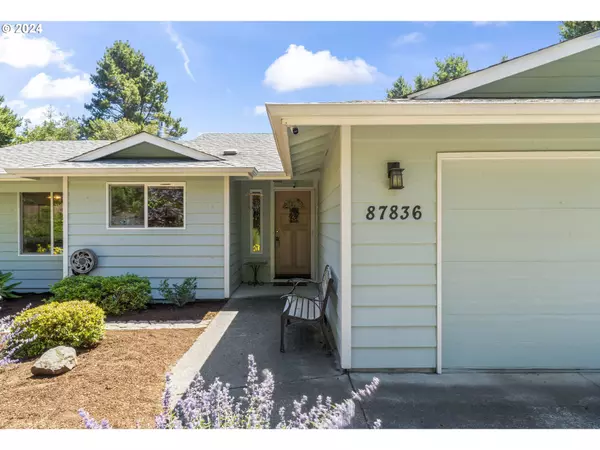Bought with TR Hunter Real Estate
$485,000
$479,000
1.3%For more information regarding the value of a property, please contact us for a free consultation.
2 Beds
2 Baths
1,528 SqFt
SOLD DATE : 08/02/2024
Key Details
Sold Price $485,000
Property Type Single Family Home
Sub Type Single Family Residence
Listing Status Sold
Purchase Type For Sale
Square Footage 1,528 sqft
Price per Sqft $317
Subdivision Idylewood
MLS Listing ID 24226148
Sold Date 08/02/24
Style Stories1, Ranch
Bedrooms 2
Full Baths 2
Year Built 1991
Annual Tax Amount $2,826
Tax Year 2023
Lot Size 0.270 Acres
Property Description
Nestled in the coveted Idylewood development, this meticulously cared-for single-story home at 87836 Sandrift radiates light and charm. Situated on a beautifully landscaped corner lot, this residence offers an inviting living space with elegant wood floors.The spacious living room boasts vaulted ceilings, skylights, and a slider that opens to a cozy patio, perfect for enjoying the outdoors. The kitchen is a chef's delight, featuring quartz countertops and ample cabinetry for all your storage needs.The primary bedroom is a serene retreat with a walk-in closet and French doors leading to a versatile dressing room, currently used as a hobby room, with direct access to the patio. The primary bathroom is equipped with a luxurious soaking tub and a standalone shower.The backyard provides a private oasis with a convenient tool shed and a sense of seclusion, ideal for relaxation or gardening. This home offers the perfect blend of comfort, style, and practicality in a sought-after location.
Location
State OR
County Lane
Area _229
Zoning RA
Interior
Interior Features Laundry, Quartz, Skylight, Soaking Tub, Tile Floor, Vaulted Ceiling, Wallto Wall Carpet, Wood Floors
Heating Heat Pump, Zoned
Cooling Heat Pump
Fireplaces Number 1
Fireplaces Type Propane
Appliance Dishwasher, Free Standing Range, Free Standing Refrigerator, Microwave
Exterior
Exterior Feature Patio, Porch, Tool Shed, Yard
Parking Features Attached
Garage Spaces 2.0
View Territorial, Trees Woods
Roof Type Composition
Garage Yes
Building
Lot Description Corner Lot, Gentle Sloping, Level
Story 1
Sewer Septic Tank
Water Public Water
Level or Stories 1
Schools
Elementary Schools Siuslaw
Middle Schools Siuslaw
High Schools Siuslaw
Others
Senior Community No
Acceptable Financing Cash, Conventional, FHA, USDALoan, VALoan
Listing Terms Cash, Conventional, FHA, USDALoan, VALoan
Read Less Info
Want to know what your home might be worth? Contact us for a FREE valuation!

Our team is ready to help you sell your home for the highest possible price ASAP


"My job is to find and attract mastery-based agents to the office, protect the culture, and make sure everyone is happy! "






