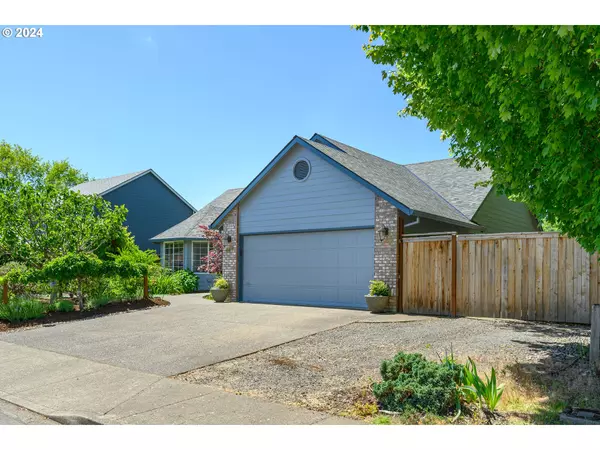Bought with Premiere Property Group, LLC
$493,000
$499,900
1.4%For more information regarding the value of a property, please contact us for a free consultation.
3 Beds
2 Baths
1,557 SqFt
SOLD DATE : 08/02/2024
Key Details
Sold Price $493,000
Property Type Single Family Home
Sub Type Single Family Residence
Listing Status Sold
Purchase Type For Sale
Square Footage 1,557 sqft
Price per Sqft $316
MLS Listing ID 24412141
Sold Date 08/02/24
Style Stories1
Bedrooms 3
Full Baths 2
Year Built 1994
Annual Tax Amount $4,188
Tax Year 2023
Lot Size 7,840 Sqft
Property Description
A charming One-level home with a smart floor plan situated on a large lot on a quiet street in McMinnville's South West neighborhood. The home has 3 nicely sized bedrooms and 2 baths. The formal living room & dining room is vaulted with lots of natural morning light from east facing bay windows. For quiet and privacy, pocket doors open up to the family room w/ wood fireplace, eating nook and the kitchen complimented with S/S appliances. A slider leads onto the covered deck and private backyard with ample space for outdoor enjoyment and entertainment. There are raised boxed planting beds, a storage shed, potting shed and a green house. A home for the avid gardener with many plant varietals, including berries, herbs, fruit trees & flowers, and there is a drip system too. On the side of the house, there is space for RV parking with a fenced gate. A new roof was installed in 2022, there is newer carpeting, the exterior has been freshly painted, and there is new fencing in the backyard. Nearby, enjoy the expansive paths with an entry point just around the corner. Just west of McMinnville's city center and with its great central location, there is easy access to enjoy McMinnville's vibrant 3rd Street and downtown with all its offerings, including excellent restaurants and boutiques.
Location
State OR
County Yamhill
Area _156
Rooms
Basement Crawl Space
Interior
Interior Features Ceiling Fan, Garage Door Opener, Laminate Flooring, Laundry, Skylight, Vaulted Ceiling, Wallto Wall Carpet
Heating Forced Air
Cooling Heat Pump
Fireplaces Number 1
Fireplaces Type Wood Burning
Appliance Dishwasher, Free Standing Range, Free Standing Refrigerator, Microwave, Stainless Steel Appliance
Exterior
Exterior Feature Deck, Fenced, Greenhouse, Raised Beds, R V Parking, Yard
Garage Attached
Garage Spaces 2.0
Roof Type Composition
Parking Type On Street, R V Access Parking
Garage Yes
Building
Lot Description Level
Story 1
Foundation Concrete Perimeter
Sewer Public Sewer
Water Public Water
Level or Stories 1
Schools
Elementary Schools Newby
Middle Schools Duniway
High Schools Mcminnville
Others
Senior Community No
Acceptable Financing Cash, Conventional, FHA
Listing Terms Cash, Conventional, FHA
Read Less Info
Want to know what your home might be worth? Contact us for a FREE valuation!

Our team is ready to help you sell your home for the highest possible price ASAP


"My job is to find and attract mastery-based agents to the office, protect the culture, and make sure everyone is happy! "






