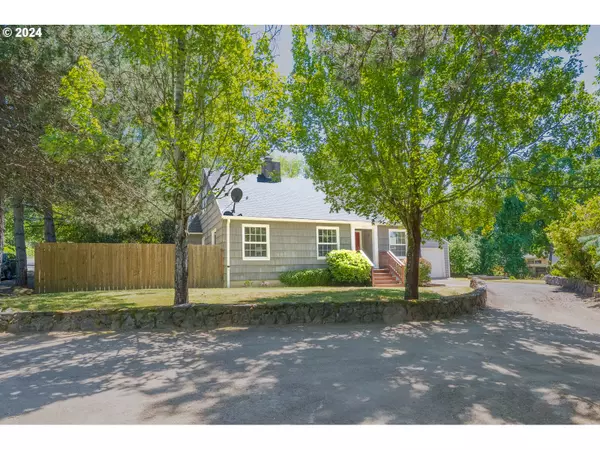Bought with eXp Realty, LLC
$640,000
$635,000
0.8%For more information regarding the value of a property, please contact us for a free consultation.
4 Beds
2 Baths
1,734 SqFt
SOLD DATE : 08/01/2024
Key Details
Sold Price $640,000
Property Type Single Family Home
Sub Type Single Family Residence
Listing Status Sold
Purchase Type For Sale
Square Footage 1,734 sqft
Price per Sqft $369
MLS Listing ID 24678938
Sold Date 08/01/24
Style Stories2, Capecod
Bedrooms 4
Full Baths 2
Year Built 1942
Annual Tax Amount $8,787
Tax Year 2023
Lot Size 7,405 Sqft
Property Description
This charming 4 bedroom, 2 bath Cape Cod cutie is located in the SW Hills and comes with a spacious and inviting interior. As you enter the home, you are greeted by beautiful hardwood floors and a cheerful living room with a fireplace, perfect for relaxing evenings. The sunny south-facing kitchen has vaulted ceilings, custom wooden cabinetry, granite tile countertops and is equipped with stainless steel appliances and a generous amount of storage space. Each of the four bedrooms offer ample space and natural light. The bathrooms are beautifully updated with unique architectural features. Enjoy updates galore, including brand new AC to keep you crisp and cool on hot summer days, new furnace, new electrical panel, and freshly refinished hardwood floors on the main floor. There is a private back deck that connects to a fenced-in yard, providing a perfect space for outdoor gatherings and relaxation. The yard is an open canvas, with so much potential to create a beautiful garden oasis. Whether you envision a vibrant flower garden or an outdoor entertaining area, the fenced-in yard provides the privacy and freedom to bring your dreams to life. [Home Energy Score = 2. HES Report at https://rpt.greenbuildingregistry.com/hes/OR10229534]
Location
State OR
County Multnomah
Area _148
Rooms
Basement Crawl Space, Unfinished
Interior
Interior Features Ceiling Fan, Granite, Hardwood Floors, Jetted Tub, Soaking Tub, Tile Floor, Washer Dryer, Wood Floors
Heating Forced Air, Forced Air95 Plus
Cooling Central Air
Fireplaces Number 1
Fireplaces Type Wood Burning
Appliance Appliance Garage, Builtin Oven, Builtin Range, Dishwasher, Disposal, Free Standing Refrigerator, Gas Appliances, Stainless Steel Appliance
Exterior
Exterior Feature Deck, Garden, Yard
Garage Detached
Garage Spaces 1.0
View Park Greenbelt, Trees Woods
Roof Type Composition
Parking Type Driveway, Off Street
Garage Yes
Building
Lot Description Level
Story 2
Sewer Public Sewer
Water Public Water
Level or Stories 2
Schools
Elementary Schools Bridlemile
Middle Schools Robert Gray
High Schools Ida B Wells
Others
Senior Community No
Acceptable Financing Cash, Conventional, FHA, VALoan
Listing Terms Cash, Conventional, FHA, VALoan
Read Less Info
Want to know what your home might be worth? Contact us for a FREE valuation!

Our team is ready to help you sell your home for the highest possible price ASAP


"My job is to find and attract mastery-based agents to the office, protect the culture, and make sure everyone is happy! "






