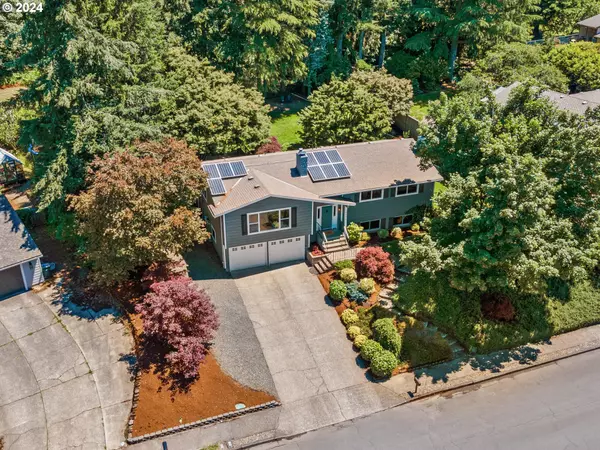Bought with Thoroughbred Real Estate Group Inc
$1,075,000
$1,074,900
For more information regarding the value of a property, please contact us for a free consultation.
4 Beds
3 Baths
2,540 SqFt
SOLD DATE : 08/05/2024
Key Details
Sold Price $1,075,000
Property Type Single Family Home
Sub Type Single Family Residence
Listing Status Sold
Purchase Type For Sale
Square Footage 2,540 sqft
Price per Sqft $423
MLS Listing ID 24153277
Sold Date 08/05/24
Style Custom Style
Bedrooms 4
Full Baths 3
Year Built 1977
Annual Tax Amount $6,904
Tax Year 2023
Property Description
Rivals new construction in this amazing head to toe remodel on large lot and quiet cul-de-sac! High end tile flooring and radiant heat throughout. Completely remodeled kitchen with new custom frameless maple cabinets with slow close doors and drawers, taj mahal quartzite, stainless appliances, and instahot! Large front windows facing west with the perfect sunset views. Dual Primary Suites, both with attached and completely remodeled baths with granite. New flooring, vanities, fixtures, cabinets, counters and more! Designer finishes everywhere! Laundry room also has beautiful quartz. Updated HVAC, windows, sliders, gutters, interior & exterior paint, wood look porcelain tile, updated plumbing, and more! Incredible yard with huge deck, so much room to enjoy! Solar Panel also covers about 1/3 of power costs. The back gate into the park has a splash pad and covered gathering spaces! Quiet, cul-de-sac but close to shopping, restaurants, schools, and more!
Location
State OR
County Clackamas
Area _147
Rooms
Basement Daylight, Finished
Interior
Interior Features Ceiling Fan, Garage Door Opener, Laundry, Quartz, Skylight, Tile Floor
Heating Forced Air
Cooling Central Air
Fireplaces Number 2
Fireplaces Type Wood Burning
Appliance Dishwasher, Disposal, Gas Appliances, Microwave, Pantry, Plumbed For Ice Maker, Quartz, Stainless Steel Appliance, Tile
Exterior
Exterior Feature Covered Deck, Deck, Fenced, R V Parking, Tool Shed, Yard
Parking Features Attached, Oversized
Garage Spaces 2.0
View Park Greenbelt, Territorial
Roof Type Composition
Garage Yes
Building
Lot Description Cul_de_sac, Private, Secluded, Trees
Story 2
Sewer Public Sewer
Water Public Water
Level or Stories 2
Schools
Elementary Schools Stafford
Middle Schools Athey Creek
High Schools West Linn
Others
Senior Community No
Acceptable Financing Cash, Conventional, FHA, VALoan
Listing Terms Cash, Conventional, FHA, VALoan
Read Less Info
Want to know what your home might be worth? Contact us for a FREE valuation!

Our team is ready to help you sell your home for the highest possible price ASAP


"My job is to find and attract mastery-based agents to the office, protect the culture, and make sure everyone is happy! "






