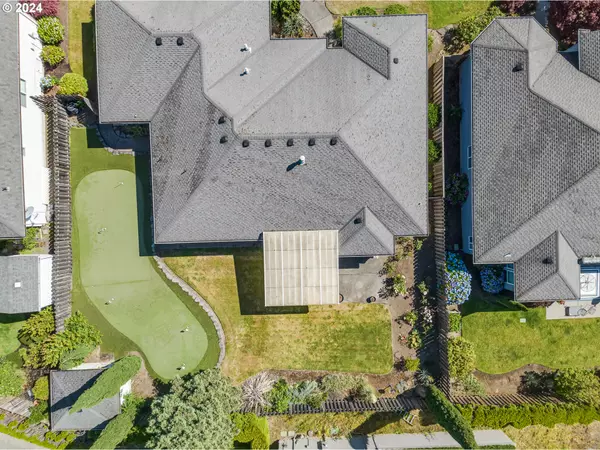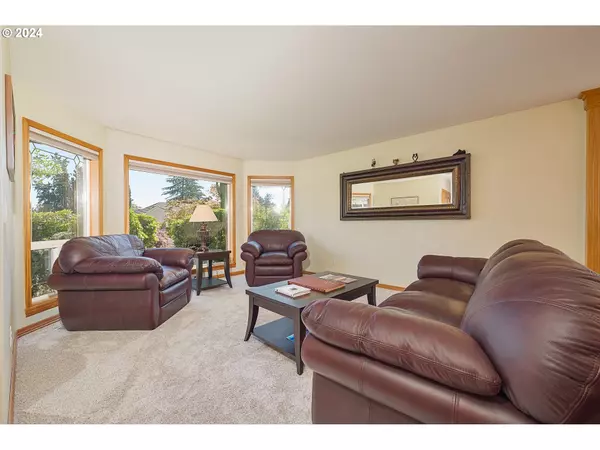Bought with Premiere Property Group, LLC
$650,000
$639,000
1.7%For more information regarding the value of a property, please contact us for a free consultation.
3 Beds
2 Baths
1,886 SqFt
SOLD DATE : 08/06/2024
Key Details
Sold Price $650,000
Property Type Single Family Home
Sub Type Single Family Residence
Listing Status Sold
Purchase Type For Sale
Square Footage 1,886 sqft
Price per Sqft $344
MLS Listing ID 24225717
Sold Date 08/06/24
Style Stories1
Bedrooms 3
Full Baths 2
Year Built 1996
Annual Tax Amount $6,958
Tax Year 2023
Lot Size 9,147 Sqft
Property Description
This single level three-bedroom home is nestled in a serene neighborhood, boasting a backyard oasis that golf enthusiasts dream of a customized turf putting green for year-round golfing! As you enter through the wide hallways, designed for accessibility and ease of movement, you are greeted by a spacious living and dining area. Family room with a gas fireplace and high end surround sound speaker system. New carpet and flooring (2023). A tankless water heater ensures endless hot water supply, while high-efficiency heating and cooling systems maintain optimal comfort year-round.The master suite is a haven of tranquility, complete with a luxurious ensuite bathroom featuring a soaking tub, separate shower, and dual sinks. Two additional bedrooms for family members or guests. Step outside to the covered patio taking in the manicured landscaping and rose bushes and the putting green across the yard. The three-car garage provides plenty of storage space for vehicles and outdoor equipment. Presidential style (50 year) roof.
Location
State OR
County Clackamas
Area _145
Rooms
Basement Crawl Space
Interior
Interior Features Hardwood Floors, Washer Dryer, Wood Floors
Heating Forced Air95 Plus
Cooling Central Air
Appliance Builtin Oven, Builtin Range, Free Standing Refrigerator, Island, Microwave, Tile
Exterior
Exterior Feature Covered Patio, Fenced, Patio, Tool Shed, Yard
Garage Attached
Garage Spaces 3.0
Roof Type Composition
Parking Type Driveway, On Street
Garage Yes
Building
Lot Description Cul_de_sac
Story 1
Sewer Public Sewer
Water Public Water
Level or Stories 1
Schools
Elementary Schools View Acres
Middle Schools Alder Creek
High Schools Putnam
Others
Acceptable Financing Cash, Conventional, FHA, VALoan
Listing Terms Cash, Conventional, FHA, VALoan
Read Less Info
Want to know what your home might be worth? Contact us for a FREE valuation!

Our team is ready to help you sell your home for the highest possible price ASAP


"My job is to find and attract mastery-based agents to the office, protect the culture, and make sure everyone is happy! "






