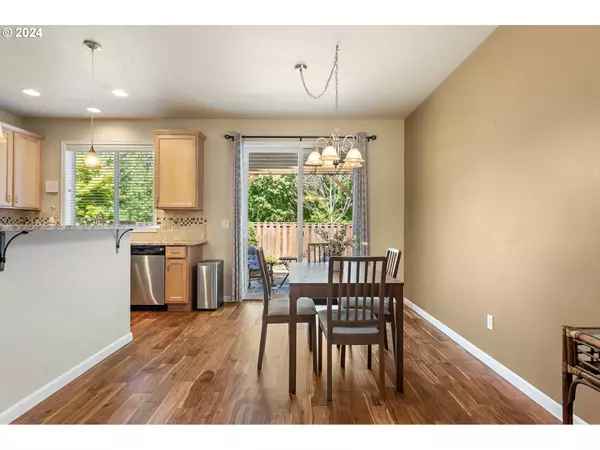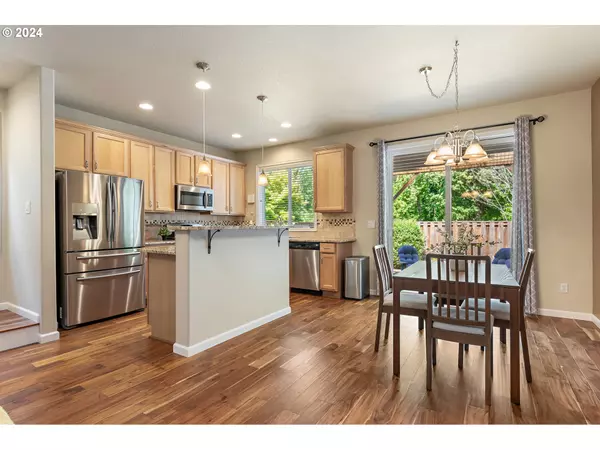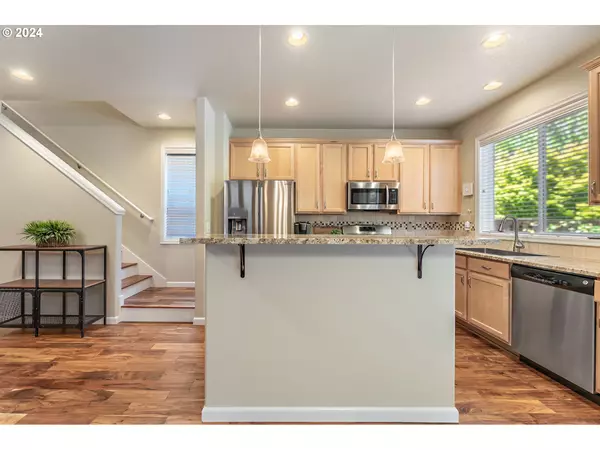Bought with Reger Homes, LLC
$507,000
$495,000
2.4%For more information regarding the value of a property, please contact us for a free consultation.
3 Beds
2.1 Baths
1,537 SqFt
SOLD DATE : 08/08/2024
Key Details
Sold Price $507,000
Property Type Single Family Home
Sub Type Single Family Residence
Listing Status Sold
Purchase Type For Sale
Square Footage 1,537 sqft
Price per Sqft $329
Subdivision Brookwood Crossing
MLS Listing ID 24228490
Sold Date 08/08/24
Style Stories2, Craftsman
Bedrooms 3
Full Baths 2
Condo Fees $103
HOA Fees $103/mo
Year Built 2008
Annual Tax Amount $4,120
Tax Year 2023
Lot Size 2,613 Sqft
Property Description
Welcome to your dream home in the coveted Brookwood Crossings neighborhood! This beautifully maintained 3-bedroom, 2.5-bath Craftsman residence offers a unique opportunity with an assumable loan at an incredible 2.375% interest rate. Don?t miss out on this rare chance to enjoy low monthly payments in a home that?s both stylish and inviting! Step inside this move-in ready retreat and be greeted by the warmth of hardwood flooring that flows seamlessly throughout the home. The brand-new granite countertops and oversized deep basin sink in the kitchen provide a touch of elegance, complemented by stainless steel appliances and a gas range perfect for culinary enthusiasts. The main floor features a spacious and open layout, ideal for both relaxing and entertaining. Upstairs, you?ll find generously sized walk-in closets in both the primary and secondary bedrooms, with the primary suite offering an ensuite bathroom complete with double sinks and a bidet for your comfort and convenience. Enjoy the outdoors on your covered patio overlooking a fully fenced backyard?a fantastic space for outdoor dining, gardening, or simply unwinding after a long day. Located in the highly desirable Brookwood Crossings, this home is surrounded by beautiful trails and well-maintained common areas, providing a serene and active lifestyle right at your doorstep. Hurry in! Opportunities like this don?t come around very often. Seize the moment to make this exceptional house your new home!
Location
State OR
County Washington
Area _152
Rooms
Basement Crawl Space
Interior
Interior Features Garage Door Opener, Hardwood Floors, Vaulted Ceiling
Heating Forced Air90
Cooling Central Air
Fireplaces Number 1
Fireplaces Type Gas
Appliance Dishwasher, Disposal, Free Standing Gas Range, Free Standing Refrigerator, Granite, Island, Microwave, Stainless Steel Appliance
Exterior
Exterior Feature Covered Patio, Fenced, Fire Pit, Sprinkler, Tool Shed, Yard
Garage Attached
Garage Spaces 1.0
View Seasonal, Territorial, Trees Woods
Roof Type Composition
Parking Type Driveway, On Street
Garage Yes
Building
Lot Description Level
Story 2
Foundation Other
Sewer Public Sewer
Water Public Water
Level or Stories 2
Schools
Elementary Schools Witch Hazel
Middle Schools South Meadows
High Schools Hillsboro
Others
Senior Community No
Acceptable Financing Assumable, Cash, Conventional, FHA, VALoan
Listing Terms Assumable, Cash, Conventional, FHA, VALoan
Read Less Info
Want to know what your home might be worth? Contact us for a FREE valuation!

Our team is ready to help you sell your home for the highest possible price ASAP


"My job is to find and attract mastery-based agents to the office, protect the culture, and make sure everyone is happy! "






