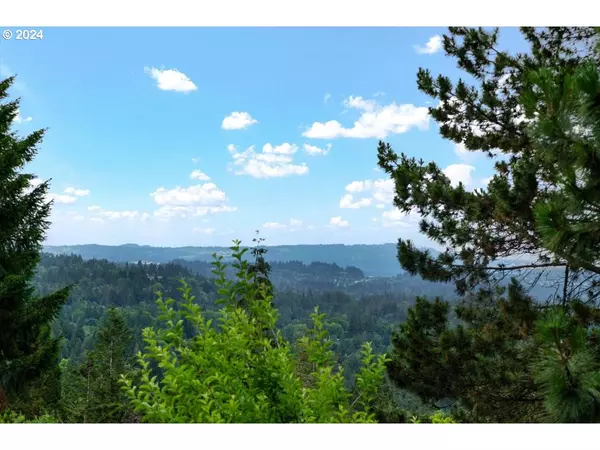Bought with Cascade Hasson Sotheby's International Realty
$1,445,000
$1,445,000
For more information regarding the value of a property, please contact us for a free consultation.
5 Beds
3.2 Baths
5,780 SqFt
SOLD DATE : 08/13/2024
Key Details
Sold Price $1,445,000
Property Type Single Family Home
Sub Type Single Family Residence
Listing Status Sold
Purchase Type For Sale
Square Footage 5,780 sqft
Price per Sqft $250
Subdivision Montmore
MLS Listing ID 24277143
Sold Date 08/13/24
Style Custom Style
Bedrooms 5
Full Baths 3
Condo Fees $500
HOA Fees $41/ann
Year Built 1971
Annual Tax Amount $36,466
Tax Year 2023
Lot Size 0.910 Acres
Property Description
Nestled amidst quintessential Pacific Northwest surroundings, this residence offers a perfect blend of balance and relaxation. Every detail has been meticulously crafted to provide a sanctuary from everyday life. Featuring an ideal floor plan, soaring ceilings, and walls of windows overlooking valley views, this home exudes style. The extensive view deck is an idyllic backdrop for indoor-outdoor entertaining and serene moments of contemplation. A low maintenance yard and large patio surround this custom built, one owner home. The private and inviting setting allow one to unwind in nature's embrace. The detached garage offers the possibility of an artist studio or office. Conveniently located in the coveted Montmore neighborhood near schools, parks, trails, shops, high-tech hubs, and hospitals. Sellers are actively working on a Property Tax appeal. [Home Energy Score = 1. HES Report at https://rpt.greenbuildingregistry.com/hes/OR10229429]
Location
State OR
County Multnomah
Area _148
Rooms
Basement Exterior Entry, Finished
Interior
Interior Features High Ceilings, Laundry, Soaking Tub, Vaulted Ceiling, Wallto Wall Carpet, Washer Dryer
Heating Forced Air
Cooling Central Air
Fireplaces Number 3
Fireplaces Type Wood Burning
Appliance Cooktop, Dishwasher, Double Oven, Free Standing Refrigerator, Island, Pantry, Range Hood, Tile
Exterior
Exterior Feature Deck, Garden, Patio, Second Garage, Yard
Garage Attached, Detached
Garage Spaces 5.0
View Territorial, Trees Woods
Roof Type Shingle
Parking Type Driveway
Garage Yes
Building
Lot Description Private
Story 3
Sewer Public Sewer
Water Public Water
Level or Stories 3
Schools
Elementary Schools Bridlemile
Middle Schools Robert Gray
High Schools Ida B Wells
Others
Senior Community No
Acceptable Financing CallListingAgent, Cash, Conventional
Listing Terms CallListingAgent, Cash, Conventional
Read Less Info
Want to know what your home might be worth? Contact us for a FREE valuation!

Our team is ready to help you sell your home for the highest possible price ASAP


"My job is to find and attract mastery-based agents to the office, protect the culture, and make sure everyone is happy! "






