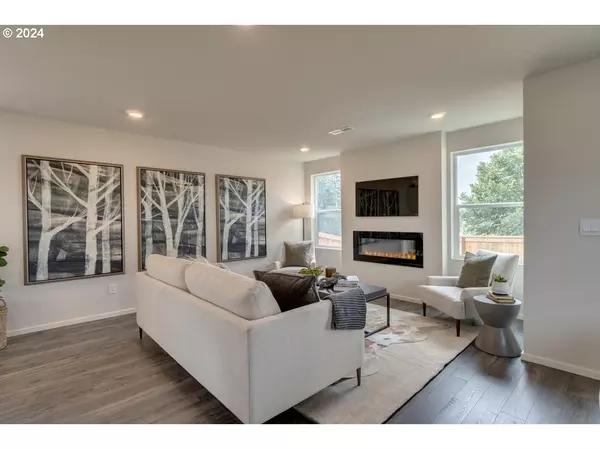Bought with D. R. Horton
$517,225
$517,225
For more information regarding the value of a property, please contact us for a free consultation.
4 Beds
2.1 Baths
1,929 SqFt
SOLD DATE : 08/13/2024
Key Details
Sold Price $517,225
Property Type Single Family Home
Sub Type Single Family Residence
Listing Status Sold
Purchase Type For Sale
Square Footage 1,929 sqft
Price per Sqft $268
MLS Listing ID 24676610
Sold Date 08/13/24
Style Stories2
Bedrooms 4
Full Baths 2
Condo Fees $57
HOA Fees $57/mo
Year Built 2024
Annual Tax Amount $5,200
Property Description
Quick move-in - home is almost ready. Hurry into North Haven today to secure your new home! This cheery new build home is 4 bedrooms, 2.5 bathrooms, and 1,929 square feet. It also has an attached 2-car garage. High-quality finishes and an open concept elevate the space. The sleek kitchen was designed with quartz countertops, stainless steel appliances, an island, and a pantry. Upstairs, the primary bedroom has an en suite bathroom and a walk-in closet.This home comes equipped with D.R. Horton?s Smart Home Package, allowing you to adjust your lights and thermostat in a snap. It also includes a 10-year limited warranty, so you can feel at ease after you move in. The home showcases front yard low-maintenance landscaping (with irrigation!) to bring year-round curb appeal. It also includes a fenced backyard - ready for you to make into your dream oasis - with no neighbors right over the back fence for extra privacy and natural light. Enjoy rolling green hills and tranquil scenery around your new neighborhood, including a private park inside the community and a dog park just down the street! Photos are representative of plan only and may vary as built. Home is estimated to be ready in mid-August. Visit North Haven today to visit this site - look for the second entrance with the blue and white community flags!
Location
State WA
County Clark
Area _50
Rooms
Basement Crawl Space
Interior
Interior Features Laminate Flooring, Laundry, Quartz, Vinyl Floor, Wallto Wall Carpet
Heating Forced Air, Heat Pump
Cooling Central Air, Heat Pump
Fireplaces Number 1
Fireplaces Type Electric
Appliance Dishwasher, Disposal, Free Standing Range, Island, Microwave, Pantry, Plumbed For Ice Maker, Quartz, Solid Surface Countertop, Stainless Steel Appliance
Exterior
Exterior Feature Covered Patio, Fenced, Porch, Yard
Parking Features Attached
Garage Spaces 2.0
Roof Type Composition
Garage Yes
Building
Story 2
Foundation Concrete Perimeter
Sewer Public Sewer
Water Public Water
Level or Stories 2
Schools
Elementary Schools South Ridge
Middle Schools View Ridge
High Schools Ridgefield
Others
Senior Community No
Acceptable Financing Cash, Conventional, FHA, VALoan
Listing Terms Cash, Conventional, FHA, VALoan
Read Less Info
Want to know what your home might be worth? Contact us for a FREE valuation!

Our team is ready to help you sell your home for the highest possible price ASAP


"My job is to find and attract mastery-based agents to the office, protect the culture, and make sure everyone is happy! "






