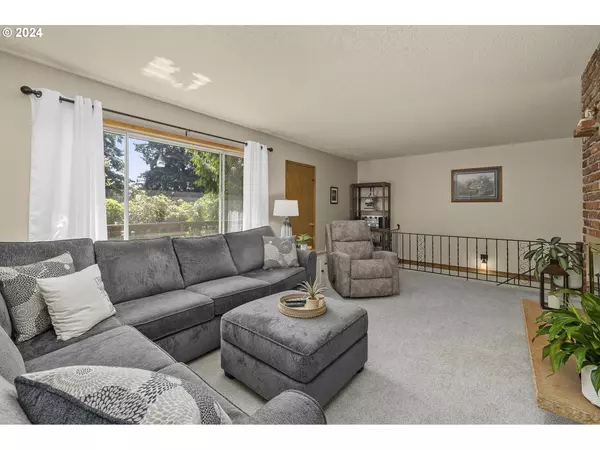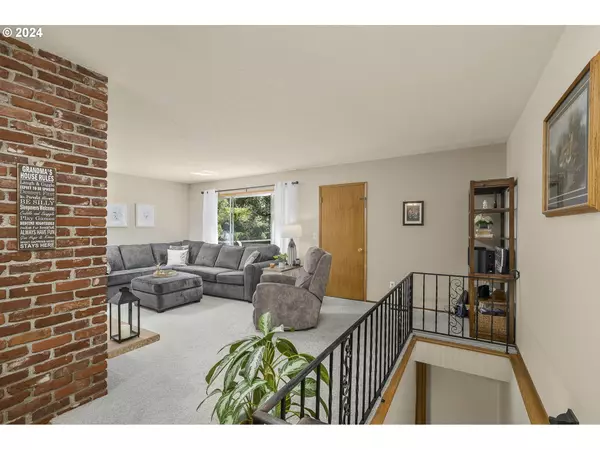Bought with Lovejoy Real Estate
$676,000
$599,000
12.9%For more information regarding the value of a property, please contact us for a free consultation.
3 Beds
2.1 Baths
2,316 SqFt
SOLD DATE : 08/14/2024
Key Details
Sold Price $676,000
Property Type Single Family Home
Sub Type Single Family Residence
Listing Status Sold
Purchase Type For Sale
Square Footage 2,316 sqft
Price per Sqft $291
MLS Listing ID 24629284
Sold Date 08/14/24
Style Daylight Ranch
Bedrooms 3
Full Baths 2
Year Built 1964
Annual Tax Amount $3,812
Tax Year 2023
Lot Size 0.460 Acres
Property Description
Welcome to this delightful mid-century daylight ranch, perfectly nestled on a serene, tree-lined street and just a stone's throw from downtown. Experience the convenience of nearby dog parks, food carts, a splash pad, restaurants, and shopping. Additionally, enjoy easy access to walking trails, the library, and freeway routes. The main floor features 3 bedrooms, 2 bathrooms, and a living room on a .46-acre property, this home invites you to create your own outdoor oasis or gardener's paradise. The well-maintained ranch offers a spacious open floor plan that ensures ultimate privacy and room for your personal touch. A truly exceptional opportunity to design your dream home. a dining room, and a kitchen. Downstairs, you'll find an extra-large family room, an office, a laundry room, and a bonus room. This home offers plenty of storage space. This charming ranch is a hidden gem that doesn't come up often on the market. Don't miss out on this rare find!
Location
State OR
County Washington
Area _151
Rooms
Basement Daylight
Interior
Interior Features Ceiling Fan, Concrete Floor, Engineered Hardwood, Garage Door Opener, Laundry, Wallto Wall Carpet
Heating Forced Air
Cooling Central Air
Fireplaces Number 2
Fireplaces Type Gas
Appliance Dishwasher, Free Standing Range, Free Standing Refrigerator, Microwave, Pantry
Exterior
Exterior Feature Deck, Fenced, Garden, Patio, Tool Shed, Yard
Garage Attached
Garage Spaces 2.0
Roof Type Composition
Parking Type Driveway
Garage Yes
Building
Lot Description Level, Private
Story 2
Sewer Septic Tank
Water Public Water
Level or Stories 2
Schools
Elementary Schools Templeton
Middle Schools Twality
High Schools Tigard
Others
Senior Community No
Acceptable Financing Cash, Conventional, FHA, VALoan
Listing Terms Cash, Conventional, FHA, VALoan
Read Less Info
Want to know what your home might be worth? Contact us for a FREE valuation!

Our team is ready to help you sell your home for the highest possible price ASAP


"My job is to find and attract mastery-based agents to the office, protect the culture, and make sure everyone is happy! "






