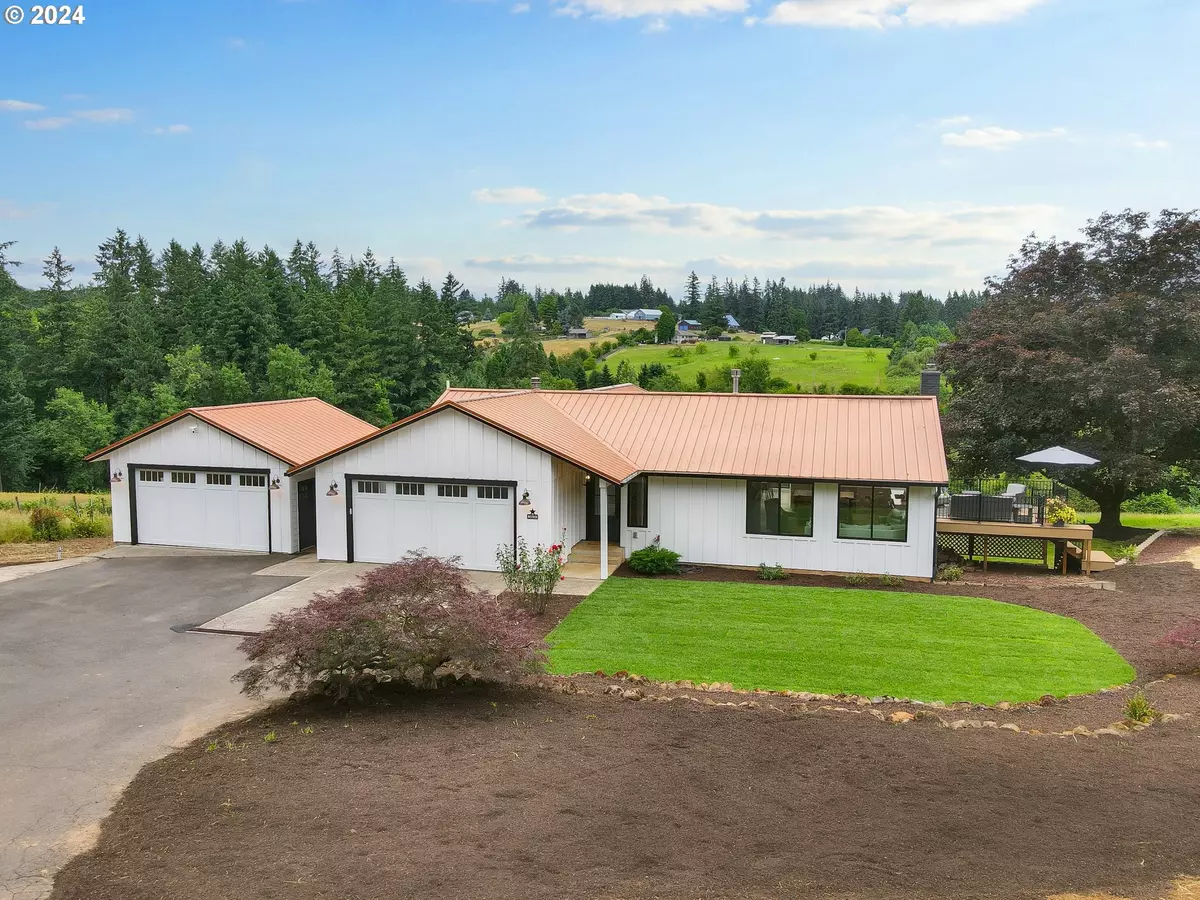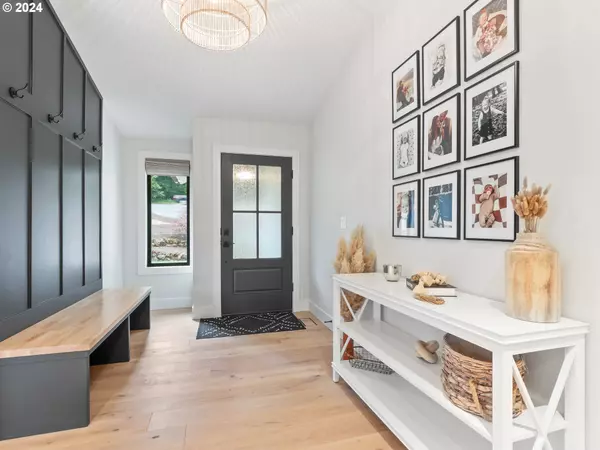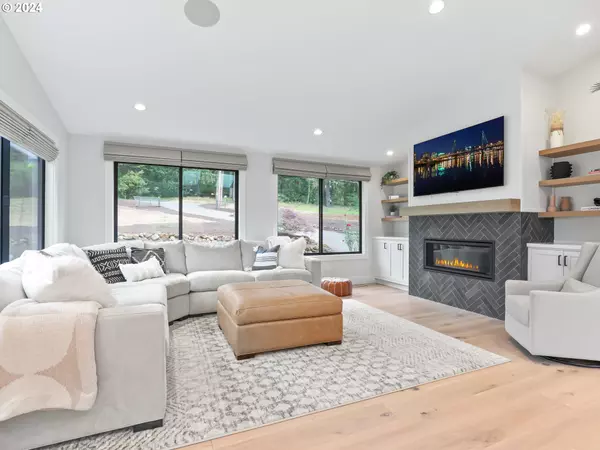Bought with Eleete Real Estate
$1,495,000
$1,495,000
For more information regarding the value of a property, please contact us for a free consultation.
4 Beds
3 Baths
3,124 SqFt
SOLD DATE : 08/15/2024
Key Details
Sold Price $1,495,000
Property Type Single Family Home
Sub Type Single Family Residence
Listing Status Sold
Purchase Type For Sale
Square Footage 3,124 sqft
Price per Sqft $478
MLS Listing ID 24306127
Sold Date 08/15/24
Style Contemporary, Daylight Ranch
Bedrooms 4
Full Baths 3
Year Built 1977
Annual Tax Amount $8,247
Tax Year 2023
Lot Size 5.700 Acres
Property Description
Gorgeous contemporary completely remodeled on 5.75 acres. As you step inside you are blown away by the open concept floorplan and the abundance of natural light. With high-end finishes throughout and great attention to detail rarely experienced, you will not be disappointed regardless of your expectations. The gourmet kitchen and spacious, vaulted great room are perfect for entertainment or spending time with the family. The primary suite on the main level will remind you of your favorite spa. Stepping downstairs to the daylight basement is another moment of amazement. A large family room, adjacent wet bar and roomy hot-tub are the perfect spots to unwind after a long day. All of this, plus over 5 acres of land to explore to use as you wish. Ideally located with easy access to I-5, I-205, shopping, restaurants and so much more. A True Must See!!
Location
State OR
County Clackamas
Area _151
Zoning RRFF5
Rooms
Basement Daylight, Finished
Interior
Interior Features Ceiling Fan, Engineered Hardwood, Heated Tile Floor, High Ceilings, Laundry, Skylight, Tile Floor, Wallto Wall Carpet
Heating Forced Air
Cooling Central Air
Fireplaces Number 2
Fireplaces Type Gas, Wood Burning
Appliance Dishwasher, Disposal, Free Standing Gas Range, Free Standing Range, Free Standing Refrigerator, Island, Pantry, Quartz, Range Hood, Stainless Steel Appliance
Exterior
Exterior Feature Deck, Outbuilding, R V Parking, Workshop, Yard
Garage Attached, Detached, Oversized
Garage Spaces 4.0
View Territorial, Trees Woods, Vineyard
Roof Type Metal
Parking Type Driveway
Garage Yes
Building
Lot Description Gentle Sloping
Story 2
Foundation Slab
Sewer Septic Tank
Water Well
Level or Stories 2
Schools
Elementary Schools Boeckman Creek
Middle Schools Wood
High Schools Wilsonville
Others
Senior Community No
Acceptable Financing Cash, Conventional
Listing Terms Cash, Conventional
Read Less Info
Want to know what your home might be worth? Contact us for a FREE valuation!

Our team is ready to help you sell your home for the highest possible price ASAP


"My job is to find and attract mastery-based agents to the office, protect the culture, and make sure everyone is happy! "






