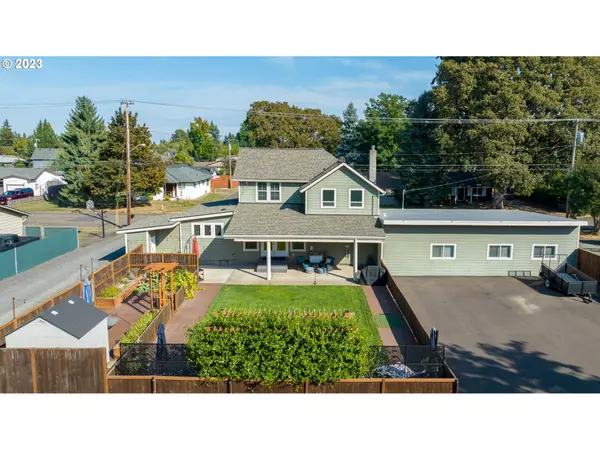Bought with Bella Casa Real Estate Group
$620,000
$620,000
For more information regarding the value of a property, please contact us for a free consultation.
6 Beds
3 Baths
3,196 SqFt
SOLD DATE : 08/14/2024
Key Details
Sold Price $620,000
Property Type Single Family Home
Sub Type Single Family Residence
Listing Status Sold
Purchase Type For Sale
Square Footage 3,196 sqft
Price per Sqft $193
MLS Listing ID 24507122
Sold Date 08/14/24
Style Stories2, Farmhouse
Bedrooms 6
Full Baths 3
Year Built 1932
Annual Tax Amount $4,026
Tax Year 2023
Lot Size 0.410 Acres
Property Description
New Price & Amazing Value! One of the finest interiors in all of McMinnville that you must see in person. This spacious property, with its large backyard and multiple bedrooms, is ideal for those seeking ample room and comfort. Built in 1932 and meticulously renovated, its interior features exude timeless elegance with wainscoting, fine wood moldings, 5 sets of French doors, cedar paneled ceilings, and wood-encased picture windows. This home features six spacious bedrooms, including two luxurious primary suites with spa-like bathrooms, ensuring ample space for everyone. The kitchen is a culinary delight with custom cabinetry, farmhouse sink, granite countertops, gas cook-top, and butler's pantry, perfect for family meals and gatherings. An entertainer's dream awaits in the addition, featuring a custom bar, pool table, 374-bottle wine cellar, and handsome card room. Versatile design with two primary suites with spa-like baths, as well as 4 more bedrooms. Relax in the pristine backyard under the covered patio or in the beautiful hot tub; Trex decks, pergolas, raised bed gardens, 3 zone irrigation, and timed lighting. An attached golf cart garage accommodates your membership to Michelbook Golf Course nearby. Location is key, only four blocks from Linfield University and 1.6 miles from Downtown McMinnville.
Location
State OR
County Yamhill
Area _156
Zoning R2
Rooms
Basement Crawl Space
Interior
Interior Features Ceiling Fan, Engineered Hardwood, Granite, Hardwood Floors, High Ceilings, Laminate Flooring, Laundry, Marble, Sound System, Tile Floor, Vaulted Ceiling, Wainscoting, Wallto Wall Carpet
Heating Radiant
Fireplaces Number 1
Fireplaces Type Gas
Appliance Butlers Pantry, Cooktop, Dishwasher, Disposal, Double Oven, Free Standing Refrigerator, Gas Appliances, Granite, Plumbed For Ice Maker, Pot Filler, Range Hood, Stainless Steel Appliance, Wine Cooler
Exterior
Exterior Feature Covered Patio, Deck, Fenced, Free Standing Hot Tub, Garden, Porch, Raised Beds, R V Parking, R V Boat Storage, Sprinkler, Tool Shed, Water Feature, Workshop, Yard
Roof Type Composition
Garage No
Building
Lot Description Level
Story 2
Sewer Public Sewer
Water Public Water
Level or Stories 2
Schools
Elementary Schools Newby
Middle Schools Duniway
High Schools Mcminnville
Others
Senior Community No
Acceptable Financing Cash, Conventional, FHA, VALoan
Listing Terms Cash, Conventional, FHA, VALoan
Read Less Info
Want to know what your home might be worth? Contact us for a FREE valuation!

Our team is ready to help you sell your home for the highest possible price ASAP


"My job is to find and attract mastery-based agents to the office, protect the culture, and make sure everyone is happy! "






