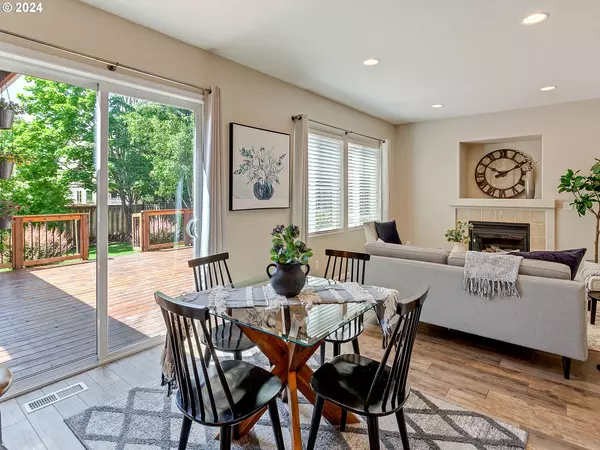Bought with Cascade Hasson Sotheby's International Realty
$660,000
$655,000
0.8%For more information regarding the value of a property, please contact us for a free consultation.
4 Beds
2.1 Baths
2,073 SqFt
SOLD DATE : 08/19/2024
Key Details
Sold Price $660,000
Property Type Single Family Home
Sub Type Single Family Residence
Listing Status Sold
Purchase Type For Sale
Square Footage 2,073 sqft
Price per Sqft $318
Subdivision Woodhaven
MLS Listing ID 24309415
Sold Date 08/19/24
Style Stories2
Bedrooms 4
Full Baths 2
Condo Fees $35
HOA Fees $35/mo
Year Built 2000
Annual Tax Amount $5,933
Tax Year 2023
Lot Size 5,227 Sqft
Property Description
Welcome to this beautifully updated Woodhaven home situated near walking paths, neighborhood park, the YMCA, skate park and excellent schools. With easy access to wine country, shopping, dining, and more, this home is ready to embrace the seasons of life and memories you'll make. This property lives large inside and out, featuring 4 bedrooms, 2.5 baths, along with well appointed living and dining spaces filled with beautiful updates. Upstairs you'll find an open bonus loft and beautiful linen closet built-in to serve all 4 bedrooms. The primary bedroom features vaulted ceilings, and an ensuite bath with a beautiful barn door and walk-in closet. The other 3 bedrooms are also generous size with large windows and convenient access to the spacious bonus loft that's perfect for an additional living area, play room, home office or study area. Downstairs features a laundry room with built-ins, and a walk-in pantry with added storage. You'll also enjoy a formal living and dining combo, along with a family room, eating nook and custom kitchen combo, designed to live well and entertain in elegance. The home was recently updated and offers a long list of features and amenities; you'll find fresh and neutral paint colors, lovely flooring, custom kitchen cabinets, counters, island, gorgeous backsplash, quality stainless steel appliances, a gas fireplace, linen closet built-in, expansive deck, covered living area, and more. In the garage you'll find extra storage space, and in the backyard, a garden shed situated on the side of the home. The backyard has mature plantings, a large grass lawn, raised beds for gardening and a backdrop that promotes privacy for relaxation away from the day-to-day hustle and bustle. Come take a look to appreciate all this Sherwood home has to offer... You're bound to discover how much you'll love living here!
Location
State OR
County Washington
Area _151
Rooms
Basement Crawl Space
Interior
Interior Features Ceiling Fan, Granite, Laundry, Quartz, Tile Floor, Wallto Wall Carpet
Heating Forced Air
Cooling Central Air
Fireplaces Number 1
Fireplaces Type Gas
Appliance Dishwasher, Disposal, Free Standing Gas Range, Free Standing Refrigerator, Granite, Island, Microwave, Pantry, Quartz, Stainless Steel Appliance, Tile
Exterior
Exterior Feature Covered Deck, Deck, Fenced, Porch, Yard
Parking Features Attached
Garage Spaces 2.0
View Trees Woods
Roof Type Composition
Garage Yes
Building
Lot Description Level
Story 2
Foundation Concrete Perimeter, Pillar Post Pier
Sewer Public Sewer
Water Public Water
Level or Stories 2
Schools
Elementary Schools Middleton
Middle Schools Sherwood
High Schools Sherwood
Others
Senior Community No
Acceptable Financing Cash, Conventional, FHA, VALoan
Listing Terms Cash, Conventional, FHA, VALoan
Read Less Info
Want to know what your home might be worth? Contact us for a FREE valuation!

Our team is ready to help you sell your home for the highest possible price ASAP


"My job is to find and attract mastery-based agents to the office, protect the culture, and make sure everyone is happy! "






