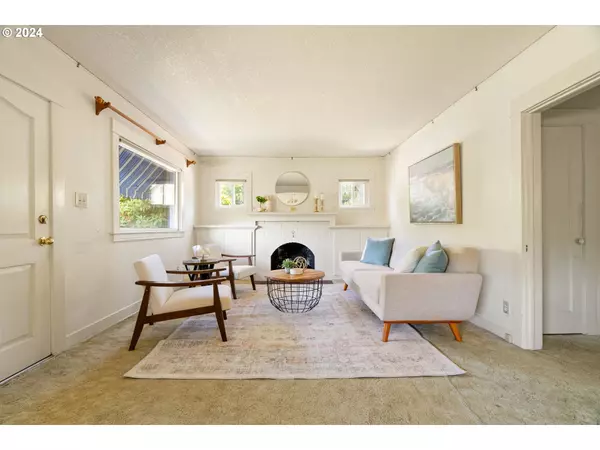Bought with Move Real Estate Inc
$515,000
$500,000
3.0%For more information regarding the value of a property, please contact us for a free consultation.
2 Beds
1 Bath
1,884 SqFt
SOLD DATE : 08/16/2024
Key Details
Sold Price $515,000
Property Type Single Family Home
Sub Type Single Family Residence
Listing Status Sold
Purchase Type For Sale
Square Footage 1,884 sqft
Price per Sqft $273
Subdivision Grant Park
MLS Listing ID 24212138
Sold Date 08/16/24
Style Bungalow, Cottage
Bedrooms 2
Full Baths 1
Year Built 1925
Annual Tax Amount $5,668
Tax Year 2023
Lot Size 3,920 Sqft
Property Description
*Open House: 7/20 & 7/21 from 11-1* Don't miss this delightful corner home in the highly sought-after Grant Park neighborhood! Just blocks from Grant Park, Beverly Cleary School, Grant High School, Hollywood shops and restaurants, with an easy commute to downtown. This well-maintained 2-bedroom, 1-bathroom home is perfect for your thoughtful updates to make it your own. The light-filled living room features a picturesque wood-burning fireplace, surrounded by windows and built-ins, with an arched entry leading to the spacious dining area. Recent updates include a newer roof, furnace, shower surround and water heater. Hardwood floors appear to be hidden under the wall-to-wall carpet, though the condition is unknown. A stairway to the attic space and tall basement ceilings offer potential for additional living space (buyer to do due diligence). This home is ready for you to add your personal touch. Seize the opportunity to live in this sought after neighborhood with coveted schools! [Home Energy Score = 4. HES Report at https://rpt.greenbuildingregistry.com/hes/OR10231390]
Location
State OR
County Multnomah
Area _142
Rooms
Basement Partial Basement, Unfinished
Interior
Interior Features High Ceilings, High Speed Internet, Laundry, Wallto Wall Carpet, Washer Dryer
Heating Forced Air
Cooling Central Air
Fireplaces Number 1
Fireplaces Type Wood Burning
Appliance Free Standing Range, Free Standing Refrigerator
Exterior
Exterior Feature Fenced, Garden, Porch, Yard
Parking Features Detached
Garage Spaces 1.0
Roof Type Composition
Garage Yes
Building
Lot Description Corner Lot
Story 3
Sewer Public Sewer
Water Public Water
Level or Stories 3
Schools
Elementary Schools Beverly Cleary
Middle Schools Beverly Cleary
High Schools Grant
Others
Senior Community No
Acceptable Financing CallListingAgent, Cash, Conventional
Listing Terms CallListingAgent, Cash, Conventional
Read Less Info
Want to know what your home might be worth? Contact us for a FREE valuation!

Our team is ready to help you sell your home for the highest possible price ASAP


"My job is to find and attract mastery-based agents to the office, protect the culture, and make sure everyone is happy! "






