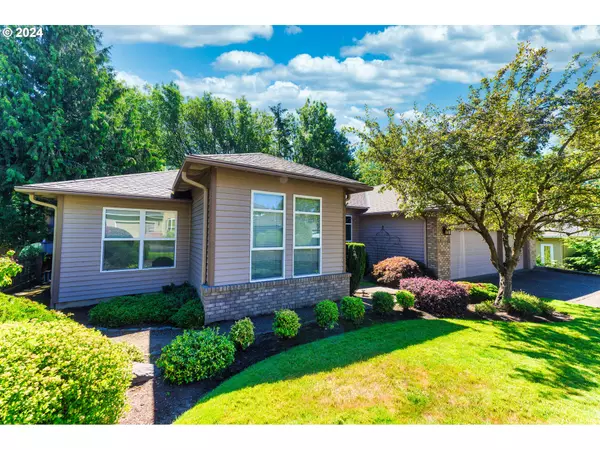Bought with Premiere Property Group, LLC
$760,000
$765,000
0.7%For more information regarding the value of a property, please contact us for a free consultation.
3 Beds
2 Baths
2,017 SqFt
SOLD DATE : 08/20/2024
Key Details
Sold Price $760,000
Property Type Single Family Home
Sub Type Single Family Residence
Listing Status Sold
Purchase Type For Sale
Square Footage 2,017 sqft
Price per Sqft $376
Subdivision Progress Ridge & Murray Hill
MLS Listing ID 24453769
Sold Date 08/20/24
Style Stories1, Custom Style
Bedrooms 3
Full Baths 2
Condo Fees $150
HOA Fees $12/ann
Year Built 1996
Annual Tax Amount $8,456
Tax Year 2023
Lot Size 7,405 Sqft
Property Description
Rare One level home nestled up to a serene greenspace. Enjoy living in a quiet setting almost hidden away, yet just moments to the popular Progress Ridge Townsquare & lake. This well-maintained home features high ceilings thruout & abundant windows overlooking the magical, park-like backyard. Elegant Hrdwd floors in the entry, hallways, kitchen & eating nook. Cooks will love the spacious gourmet kitchen with granite counters, expansive cabinets, a large pantry with pull-outs, SS appliances, and eating bar. A charming, adjoining eating nook offers bay windows providing backyard views & door to a fabulous patio. You'll want to settle in and get cozy in the FR with gas frplc surrounded by built-ins & expansive windows showcasing the bkyd setting. A formal DR off the foyer is ready for your dinner parties, with lovely built-in cabinets & tall windows overlooking the front yard. Relax in your inviting Primary Suite that offers generous windows framing tranquil views, and an attached bath featuring double sinks, jetted tub, separate W-I shower & a huge WIC. 2 more spacious bedrooms and a full bath are located on the opposite side of the home for added privacy. One of the guest bedrooms includes a large walk-in closet and its own access to the guest bathroom, so it can serve as a second suite. The Laundry rm includes: washer/dryer with pedestals, counter for folding clothes, lots of cabinets, & sink. The 3-car garage has built-in cabinets & a workbench for all your projects. This single level home offers accessible features such as no-step into garage, a minimal step from eating nook to patio, handrails in both baths & seats in showers, The backyard is a PRIVATE OASIS! Relax or entertain on the spacious backyard patio, surrounded by lush landscaping and plants that attract butterflies and birds. This space will become your happy place! Enjoy the nearby New Seasons, restaurants, trail & parks. Scholls Heights Elem & Mountainside HS
Location
State OR
County Washington
Area _150
Rooms
Basement Crawl Space
Interior
Interior Features Central Vacuum, Garage Door Opener, Granite, Hardwood Floors, High Ceilings, Jetted Tub, Laundry, Soaking Tub, Wallto Wall Carpet, Washer Dryer
Heating Forced Air
Cooling Central Air
Fireplaces Number 1
Fireplaces Type Gas
Appliance Builtin Oven, Builtin Range, Dishwasher, Disposal, Down Draft, Free Standing Refrigerator, Gas Appliances, Granite, Microwave, Pantry, Stainless Steel Appliance
Exterior
Exterior Feature Patio, Sprinkler, Yard
Parking Features Attached
Garage Spaces 3.0
View Park Greenbelt, Trees Woods
Roof Type Composition
Garage Yes
Building
Lot Description Green Belt, Level, Private
Story 1
Foundation Concrete Perimeter
Sewer Public Sewer
Water Public Water
Level or Stories 1
Schools
Elementary Schools Scholls Hts
Middle Schools Conestoga
High Schools Mountainside
Others
Senior Community No
Acceptable Financing Cash, Conventional
Listing Terms Cash, Conventional
Read Less Info
Want to know what your home might be worth? Contact us for a FREE valuation!

Our team is ready to help you sell your home for the highest possible price ASAP


"My job is to find and attract mastery-based agents to the office, protect the culture, and make sure everyone is happy! "






