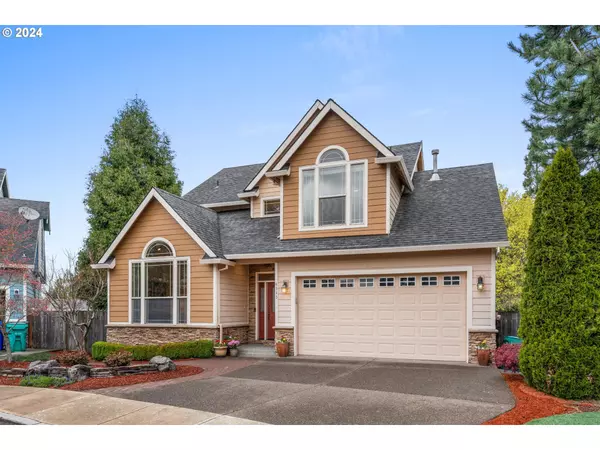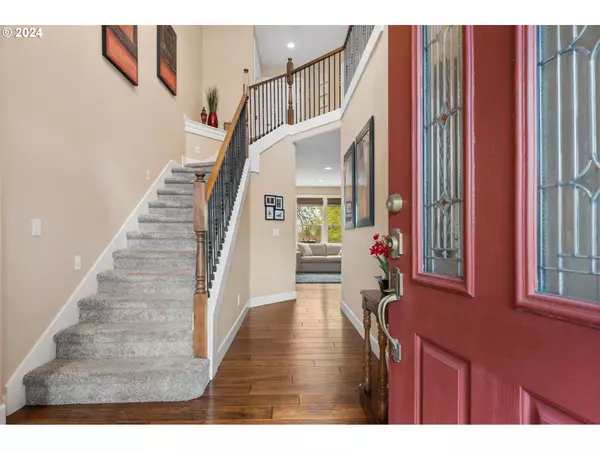Bought with Works Real Estate
$570,000
$570,000
For more information regarding the value of a property, please contact us for a free consultation.
3 Beds
2.1 Baths
2,001 SqFt
SOLD DATE : 08/20/2024
Key Details
Sold Price $570,000
Property Type Single Family Home
Sub Type Single Family Residence
Listing Status Sold
Purchase Type For Sale
Square Footage 2,001 sqft
Price per Sqft $284
MLS Listing ID 24565355
Sold Date 08/20/24
Style Stories2, Traditional
Bedrooms 3
Full Baths 2
Year Built 2007
Annual Tax Amount $5,692
Tax Year 2023
Lot Size 6,098 Sqft
Property Description
Welcome to this meticulously maintained custom-built home, with 3 bedrooms, 2.5 bathrooms, 2001 square feet and No HOA. As you step through the door, you're greeted by a grand staircase and stunning cherry wood floors that set the tone for elegance and comfort. The main floor features a spacious living room with vaulted ceilings, a formal dining room, and a gourmet kitchen equipped with granite counters and backsplash, maple cabinets, professional series stainless steel appliances, an island with a gas range, and a separate eating nook bathed in natural light. The open family room, complete with a gas fireplace and built-ins, provides an inviting space for gatherings. For those working from home or in need of a private retreat, the office/den located off the family room is ideal, complete with built-in desk and shelves, and conveniently positioned next to a powder room. Upstairs, you'll find three bedrooms including the primary suite with a beautiful bathroom offering double sinks, a walk-in closet, a walk-in shower, and a jetted bathtub. The laundry room and another full bathroom complete the second story. Situated on a tranquil cul-de-sac, this home offers central vac and a low-maintenance yard featuring Trex decking and a putting green, perfect for outdoor relaxation. Additionally, there is a large bonus storage area underneath the home with high ceilings, offering potential for expansion. Recent updates include a new water heater in 2018, AC/Furnace in 2016, and a microwave in 2023. Conveniently located near the airport and freeway, this home combines luxury living with practicality, making it an exceptional find in today's market. [Home Energy Score = 5. HES Report at https://rpt.greenbuildingregistry.com/hes/OR10226469]
Location
State OR
County Multnomah
Area _142
Rooms
Basement Crawl Space
Interior
Interior Features Central Vacuum, Garage Door Opener, Granite, Hardwood Floors, High Ceilings, Jetted Tub, Laundry, Tile Floor, Vaulted Ceiling, Wallto Wall Carpet
Heating Forced Air
Cooling Central Air
Fireplaces Number 1
Fireplaces Type Gas
Appliance Builtin Oven, Builtin Range, Dishwasher, Disposal, Granite, Island, Microwave, Stainless Steel Appliance
Exterior
Exterior Feature Deck, Fenced, Yard
Garage Attached
Garage Spaces 2.0
View Trees Woods
Roof Type Composition
Parking Type Driveway, On Street
Garage Yes
Building
Lot Description Cul_de_sac, Level
Story 2
Foundation Concrete Perimeter
Sewer Public Sewer
Water Public Water
Level or Stories 2
Schools
Elementary Schools Prescott
Middle Schools Parkrose
High Schools Parkrose
Others
Senior Community No
Acceptable Financing Cash, Conventional, FHA, VALoan
Listing Terms Cash, Conventional, FHA, VALoan
Read Less Info
Want to know what your home might be worth? Contact us for a FREE valuation!

Our team is ready to help you sell your home for the highest possible price ASAP


"My job is to find and attract mastery-based agents to the office, protect the culture, and make sure everyone is happy! "






