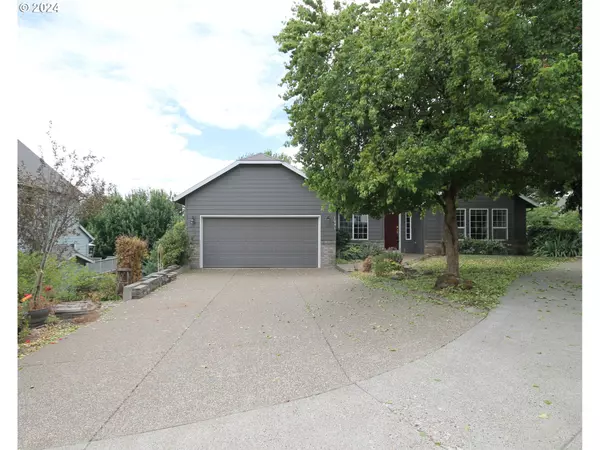Bought with Berkshire Hathaway HomeServices NW Real Estate
$513,000
$499,900
2.6%For more information regarding the value of a property, please contact us for a free consultation.
3 Beds
2 Baths
1,582 SqFt
SOLD DATE : 08/21/2024
Key Details
Sold Price $513,000
Property Type Single Family Home
Sub Type Single Family Residence
Listing Status Sold
Purchase Type For Sale
Square Footage 1,582 sqft
Price per Sqft $324
MLS Listing ID 24615474
Sold Date 08/21/24
Style Stories1
Bedrooms 3
Full Baths 2
Condo Fees $2
HOA Fees $2/mo
Year Built 2002
Annual Tax Amount $3,207
Tax Year 2023
Lot Size 6,534 Sqft
Property Description
Seller is offering a credit of $10,000 to be used as buyer chooses. Enjoy easy living in the heart of wine country with beautiful mountain views! Built in 2002 on a.15 acre lot, this thoughtfully laid out single level home features 1,582 square feet of living space with 3 beds and 2 baths. Vaulted ceilings in living, family and primary bedroom. Solid surface flooring through kitchen, family, laundry and formal dining room. Open kitchen with plenty of storage space and breakfast nook. Cozy family room with gas fireplace and slider leading to the oversized deck, perfect for entertaining friends and family, while enjoying peaceful views in this quiet cul-de-sac community. Primary bedroom with vaulted ceilings featuring an attached bath with walk-in shower, plus a walk-in closet. Spacious backyard is every gardening enthusiast's dream, stroll the gravel pathways surrounded by a wide variety of established plants, flowers and trees that create natural privacy. 2 car garage with long driveway for potential additional parking. Huge crawlspace with potential to develop into lower level living space, tool shed/storage or wine cellar, buyer to perform all due diligence and seek professional advice to verify possibilities. Home has gas and electricity. Heating, cooling and hot water systems in place; however, since this is an estate, seller and both realtors have no knowledge of the properties systems, buyer to perform their own due diligence. This home is ready for you to bring your ideas and make it your own!
Location
State OR
County Yamhill
Area _156
Zoning R1
Rooms
Basement Crawl Space, Exterior Entry, Unfinished
Interior
Interior Features Garage Door Opener, Laundry, Vaulted Ceiling, Vinyl Floor, Wallto Wall Carpet
Heating Other
Cooling Other
Fireplaces Number 1
Fireplaces Type Gas
Appliance Dishwasher, Disposal, Free Standing Range, Microwave, Plumbed For Ice Maker
Exterior
Exterior Feature Deck, Fenced, R V Parking, Yard
Garage Attached
Garage Spaces 2.0
View City, Mountain
Roof Type Composition
Parking Type Driveway, On Street
Garage Yes
Building
Lot Description Cul_de_sac, Trees
Story 1
Foundation Concrete Perimeter
Sewer Public Sewer
Water Public Water
Level or Stories 1
Schools
Elementary Schools Dundee
Middle Schools Chehalem Valley
High Schools Newberg
Others
HOA Name See attached letter dated 2/24/2024 from HOA Jake Waibel about HOA.
Senior Community No
Acceptable Financing Cash, Conventional, FHA, USDALoan, VALoan
Listing Terms Cash, Conventional, FHA, USDALoan, VALoan
Read Less Info
Want to know what your home might be worth? Contact us for a FREE valuation!

Our team is ready to help you sell your home for the highest possible price ASAP


"My job is to find and attract mastery-based agents to the office, protect the culture, and make sure everyone is happy! "






