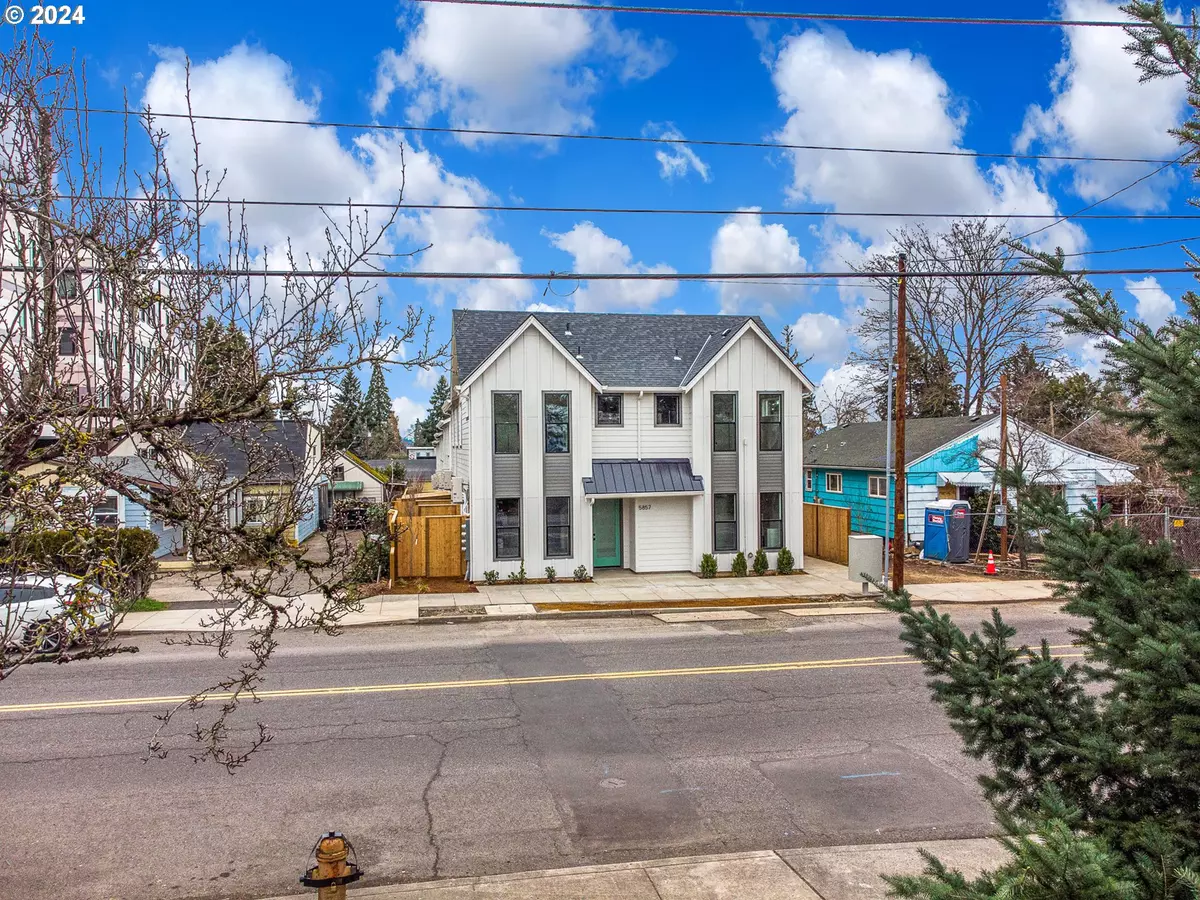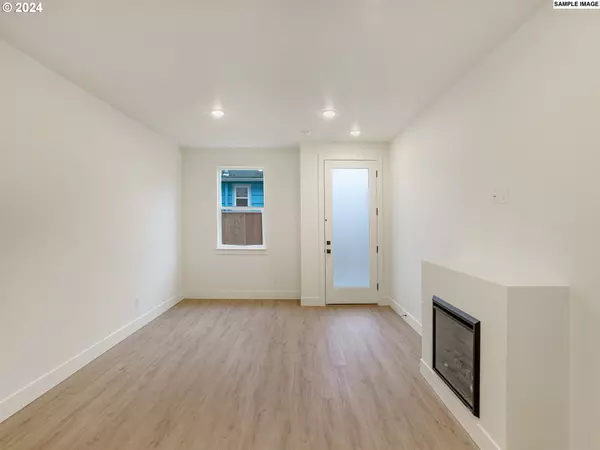Bought with Premiere Property Group, LLC
$277,400
$259,900
6.7%For more information regarding the value of a property, please contact us for a free consultation.
2 Beds
1.1 Baths
876 SqFt
SOLD DATE : 08/20/2024
Key Details
Sold Price $277,400
Property Type Townhouse
Sub Type Townhouse
Listing Status Sold
Purchase Type For Sale
Square Footage 876 sqft
Price per Sqft $316
Subdivision Cully
MLS Listing ID 24489650
Sold Date 08/20/24
Style Townhouse
Bedrooms 2
Full Baths 1
Condo Fees $40
HOA Fees $40/mo
Year Built 2024
Property Description
No money down - 100% financing options available! FHA FINANCING AVAILABLE! Welcome to your dream condo nestled in a charming new community boasting minimal HOA dues! The sought-after rear unit not only features an expansive square footage, ranking among the largest in the community, but also offers the distinction of the largest backyard. Enjoy enhanced privacy with the added benefit of being situated at the rear of the property. Step inside this inviting abode and discover a spacious living room, perfect for relaxing evenings by the cozy fireplace. The kitchen exudes warmth with its rich tones, extensive tile backsplash, sleek black accents, and stainless steel appliances, creating an ideal space for culinary delights. Upstairs, two generously-sized bedrooms await, adorned with lofty ceilings for an airy ambiance. The full bathroom is a sanctuary of designer touches, featuring a luxurious soaking tub to unwind after a long day. Outside, revel in your own private oasis with a fenced yard space and a delightful patio, ideal for alfresco dining or enjoying morning coffee amidst serene surroundings. Located just steps away from an array of restaurants, shops, and cafes, this residence offers the epitome of convenience. Plus, with a remarkable 92 BikeScore, exploring the vibrant neighborhood couldn't be easier. Don't miss out on this opportunity to experience luxurious living in a prime location ? schedule your viewing today! Enjoy a 1-year builder warranty with peace of mind from a local boutique builder!(List price is subject to the buyer qualifying for the Portland Housing Bureau - System Development Charge exemption program to promote affordable housing in Portland, call for more info.)
Location
State OR
County Multnomah
Area _142
Zoning CM2
Interior
Interior Features High Ceilings, Wallto Wall Carpet
Heating Mini Split
Cooling Heat Pump, Mini Split
Fireplaces Number 1
Fireplaces Type Electric
Appliance Dishwasher, Free Standing Range, Pantry, Stainless Steel Appliance, Tile
Exterior
Exterior Feature Fenced, Patio, Yard
View Trees Woods
Roof Type Composition
Garage No
Building
Lot Description Level
Story 2
Foundation Concrete Perimeter, Slab
Sewer Public Sewer
Water Public Water
Level or Stories 2
Schools
Elementary Schools Rigler
Middle Schools Beaumont
High Schools Leodis Mcdaniel
Others
Senior Community No
Acceptable Financing Cash, Conventional, FHA, VALoan
Listing Terms Cash, Conventional, FHA, VALoan
Read Less Info
Want to know what your home might be worth? Contact us for a FREE valuation!

Our team is ready to help you sell your home for the highest possible price ASAP


"My job is to find and attract mastery-based agents to the office, protect the culture, and make sure everyone is happy! "






