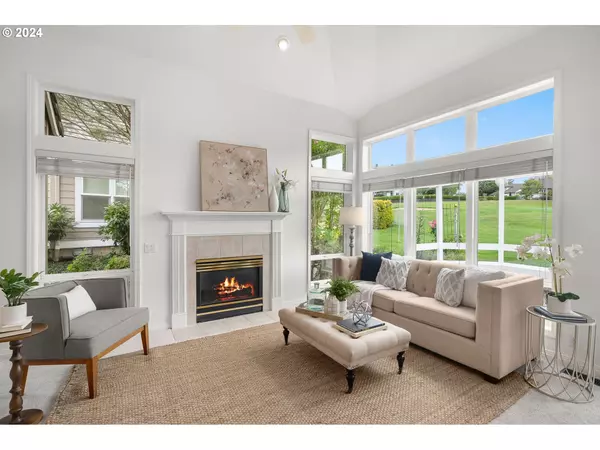Bought with Keller Williams PDX Central
$627,500
$615,000
2.0%For more information regarding the value of a property, please contact us for a free consultation.
2 Beds
2.1 Baths
1,930 SqFt
SOLD DATE : 08/23/2024
Key Details
Sold Price $627,500
Property Type Townhouse
Sub Type Attached
Listing Status Sold
Purchase Type For Sale
Square Footage 1,930 sqft
Price per Sqft $325
Subdivision Claremont
MLS Listing ID 24574092
Sold Date 08/23/24
Style Common Wall, Traditional
Bedrooms 2
Full Baths 2
Condo Fees $1,490
HOA Fees $124/ann
Year Built 1996
Annual Tax Amount $6,574
Tax Year 2023
Lot Size 3,920 Sqft
Property Description
LOCATION, LOCATION, LOCATION! This is the townhome in Claremont you have been waiting for! Its large windows feature a wonderful view of the golf course’s private owner-only 10th hole and waterfall pond. It is walking distance to the pool, clubhouse and tennis courts. It boasts main-level living with a second primary suite upstairs, and a multi-purpose loft space for a TV/sitting area, craft room, or anything one might need, including a space for an office. The vaulted high ceilings offer lots of light giving the rooms a sense of warmth and openness. Move right in and enjoy new carpet and new interior paint, and know you’ll be comfortable whatever the season with one-year-old A/C, and a 7 yr old furnace. Kitchen was completely updated adding new gas range in 2007. This rare gem in the Claremont townhome community won’t last!
Location
State OR
County Washington
Area _149
Rooms
Basement Crawl Space
Interior
Interior Features Garage Door Opener, Granite, High Ceilings, Laundry, Vaulted Ceiling, Wallto Wall Carpet, Washer Dryer
Heating Forced Air
Cooling Central Air
Fireplaces Number 1
Fireplaces Type Gas
Appliance Dishwasher, Disposal, Free Standing Gas Range, Free Standing Range, Free Standing Refrigerator, Gas Appliances, Granite, Microwave, Solid Surface Countertop, Stainless Steel Appliance
Exterior
Exterior Feature Fenced, Patio, Yard
Parking Features Attached
Garage Spaces 2.0
View Golf Course, Pond
Roof Type Tile
Garage Yes
Building
Lot Description Cul_de_sac, Golf Course, Level, Pond
Story 2
Foundation Concrete Perimeter
Sewer Public Sewer
Water Public Water
Level or Stories 2
Schools
Elementary Schools Oak Hills
Middle Schools Five Oaks
High Schools Westview
Others
HOA Name HOA's include access to the Clubhouse,Work out Room, Pool, All activities, discount on golf as an owner/resident. HOA management and common areas.
Senior Community No
Acceptable Financing Cash, Conventional
Listing Terms Cash, Conventional
Read Less Info
Want to know what your home might be worth? Contact us for a FREE valuation!

Our team is ready to help you sell your home for the highest possible price ASAP


"My job is to find and attract mastery-based agents to the office, protect the culture, and make sure everyone is happy! "






