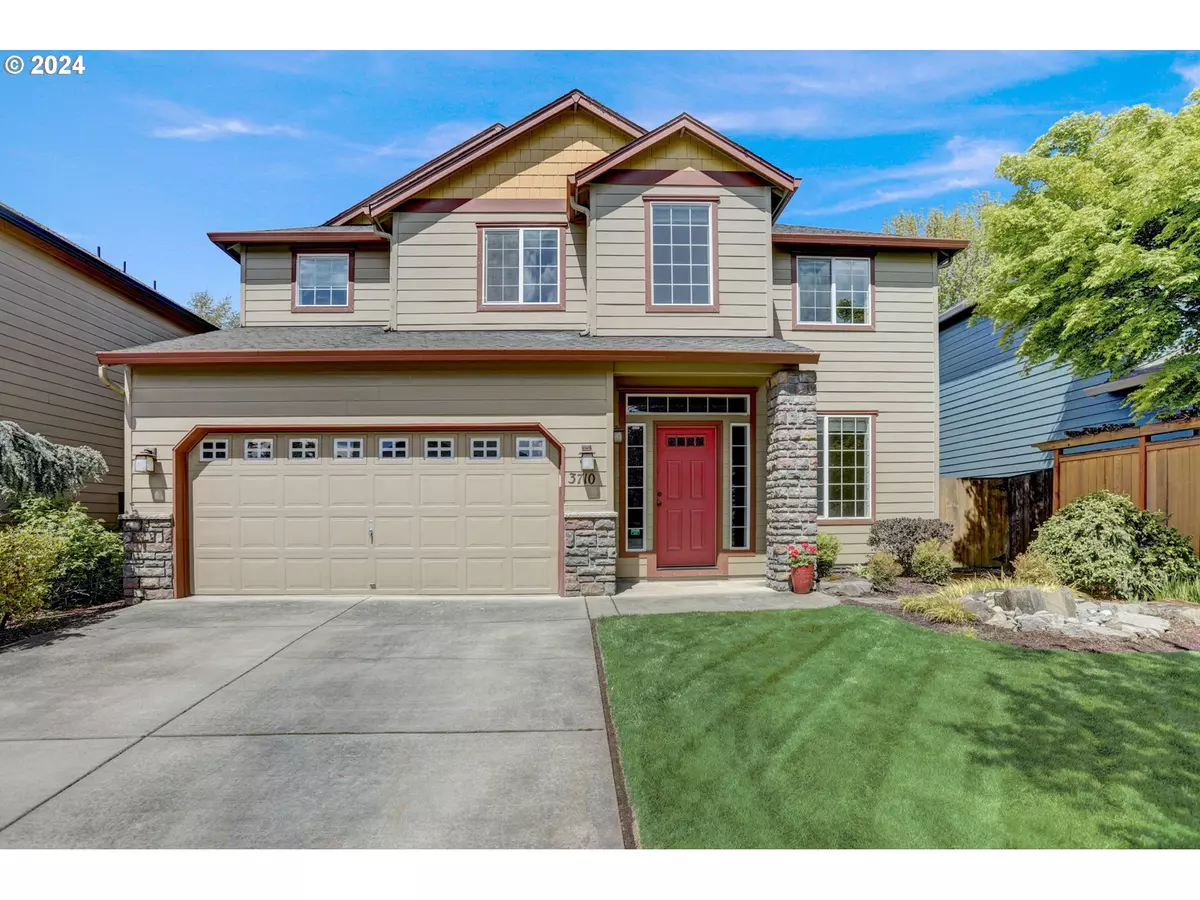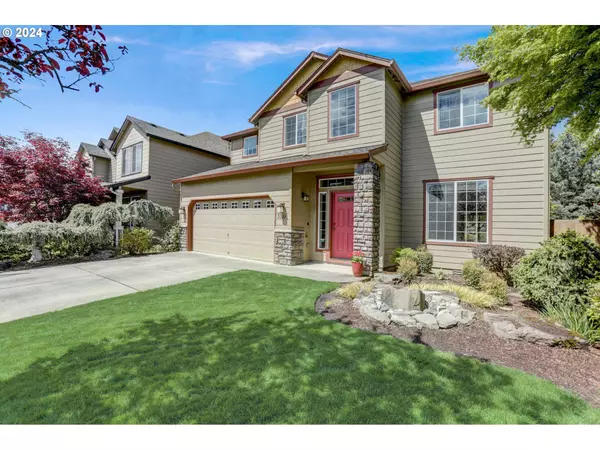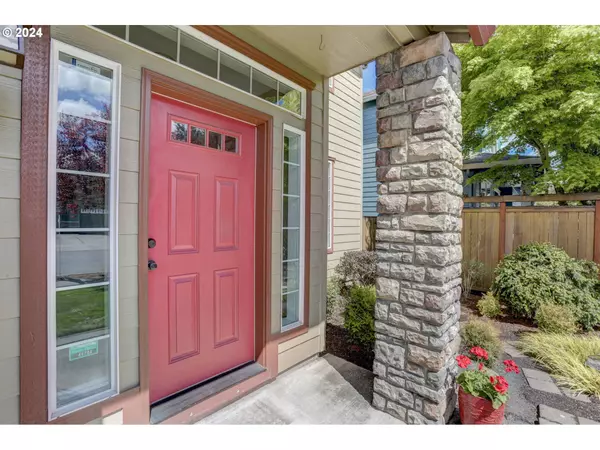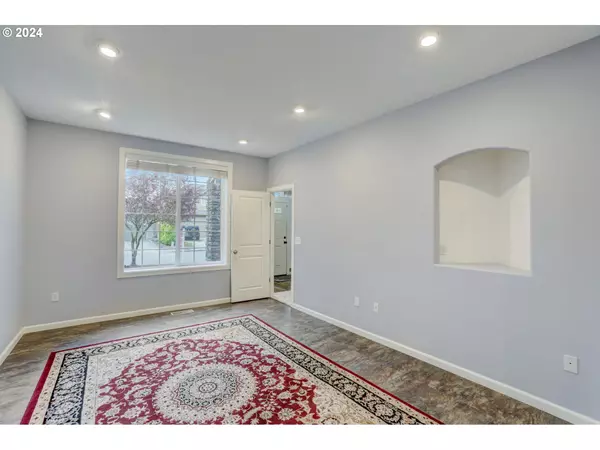Bought with Keller Williams Realty Portland Central
$530,000
$525,000
1.0%For more information regarding the value of a property, please contact us for a free consultation.
3 Beds
2.1 Baths
2,383 SqFt
SOLD DATE : 08/23/2024
Key Details
Sold Price $530,000
Property Type Single Family Home
Sub Type Single Family Residence
Listing Status Sold
Purchase Type For Sale
Square Footage 2,383 sqft
Price per Sqft $222
MLS Listing ID 24307397
Sold Date 08/23/24
Style Stories2
Bedrooms 3
Full Baths 2
Condo Fees $85
HOA Fees $85/mo
Year Built 2004
Annual Tax Amount $5,093
Tax Year 2023
Lot Size 5,227 Sqft
Property Description
Welcome to this charming property! Step onto the covered porch adorned with side lites and a transom window, leading into a space with high ceilings and hardwood floors. The formal living room boasts an architectural niche, recessed lighting, and laminate floors that flow seamlessly into the formal dining room, complete with a chair rail and convenient access to the kitchen. Enter the heart of the home, a great room comprising a family room featuring a cornered granite gas fireplace with a TV/accessory shelf above and slider access to the back deck. The breakfast bar kitchen is equipped with stainless appliances, granite tile counters, and ample shaker style cabinetry including a lazy susan, cornered walk-in pantry and hardwood floors. Adjacent is a separate eating area. French door entry to the primary en-suite with a walk-in closet, dual sink tiled vanity, jet tub and shower. Two additional bedrooms, one with a walk-in closet. Laundry room with washer, dryer and utility sink. Powder room with pedestal sink. Full bath with dual sinks, combo soak tub and shower. Interior highlights include high ceilings throughout the main level, a great room, breakfast bar kitchen with stainless appliances and new carpet. Outside, enjoy the covered front porch, composite deck with gas hookups, and a fully landscaped yard with a water feature and accent lighting. The 2-car garage features a convenient man door. Fairfield Neighborhood that includes a Rec Facility with an outdoor pool, party room, weight room & athletic court.
Location
State WA
County Clark
Area _42
Rooms
Basement Crawl Space
Interior
Interior Features Granite, Hardwood Floors, High Ceilings, Jetted Tub, Laminate Flooring, Laundry, Soaking Tub, Vinyl Floor, Wallto Wall Carpet, Washer Dryer
Heating Forced Air
Cooling Central Air
Fireplaces Number 1
Fireplaces Type Gas
Appliance Dishwasher, Disposal, Free Standing Range, Free Standing Refrigerator, Granite, Island, Microwave, Pantry, Stainless Steel Appliance
Exterior
Exterior Feature Deck, Fenced, Gas Hookup, Porch, Sprinkler, Water Feature, Yard
Garage Attached
Garage Spaces 2.0
Roof Type Composition
Parking Type Driveway, On Street
Garage Yes
Building
Lot Description Level
Story 2
Sewer Public Sewer
Water Public Water
Level or Stories 2
Schools
Elementary Schools Anderson
Middle Schools Gaiser
High Schools Skyview
Others
Senior Community No
Acceptable Financing Cash, Conventional, FHA, VALoan
Listing Terms Cash, Conventional, FHA, VALoan
Read Less Info
Want to know what your home might be worth? Contact us for a FREE valuation!

Our team is ready to help you sell your home for the highest possible price ASAP


"My job is to find and attract mastery-based agents to the office, protect the culture, and make sure everyone is happy! "






