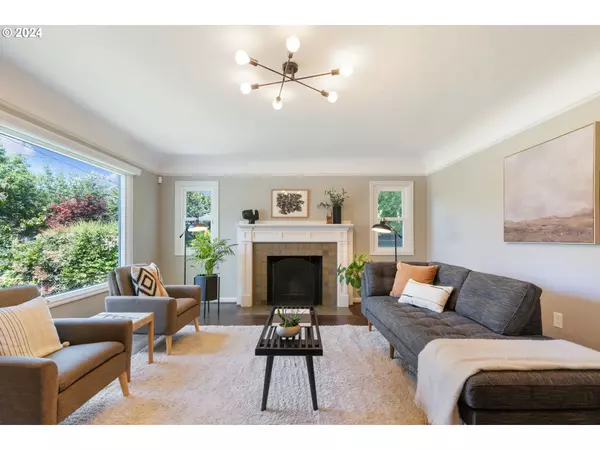Bought with Inhabit Real Estate
$885,000
$899,000
1.6%For more information regarding the value of a property, please contact us for a free consultation.
5 Beds
3 Baths
2,560 SqFt
SOLD DATE : 08/26/2024
Key Details
Sold Price $885,000
Property Type Single Family Home
Sub Type Single Family Residence
Listing Status Sold
Purchase Type For Sale
Square Footage 2,560 sqft
Price per Sqft $345
Subdivision South Tabor
MLS Listing ID 24376011
Sold Date 08/26/24
Style Capecod
Bedrooms 5
Full Baths 3
Year Built 1947
Annual Tax Amount $9,557
Tax Year 2023
Lot Size 6,969 Sqft
Property Description
Open House, Saturday, July 28 from 11am-1:00pm. Welcome to your remodeled Mt. Tabor retreat! Nestled on the quiet section of 60th, this stunning 5-bedroom, 3-bathroom Cape Cod home offers a blend of modern comfort, original charm and convenient city living. Once inside, you will find a large living room with fireplace, chef's kitchen with granite counters, stainless steel appliances, that seamlessly connects to the dining room with original built-ins. Two bedrooms and a full remodeled bathroom complete the main level with newer engineered flooring throughout. Retreat to the second-floor primary suite, complete with private bathroom, sitting room, and a stackable washer and dryer for added convenience. The lower level boasts endless possibilities with income-generating ADU potential or multi-generational living space with separate entrance through the garage. Here you will find a second kitchen, living/dining area, laundry facilities, a bathroom and two additional bedrooms. Outside, enjoy the tranquility of your private backyard oasis featuring a patio and gazebo. Location can't be beat with vibrant restaurants, shops, and amenities just steps away on Division Street. Explore nearby Mt. Tabor Park for outdoor adventures and breathtaking city views. Don't miss your chance to own this beautifully remodeled home in one of Portland's most sought-after neighborhoods. Ask your agent for the extensive list of improvements!
Location
State OR
County Multnomah
Area _143
Rooms
Basement Finished, Full Basement, Separate Living Quarters Apartment Aux Living Unit
Interior
Interior Features Concrete Floor, Engineered Hardwood, Garage Door Opener, Granite, High Speed Internet, Reclaimed Material, Separate Living Quarters Apartment Aux Living Unit, Tile Floor, Washer Dryer
Heating Forced Air
Cooling Central Air
Fireplaces Number 2
Fireplaces Type Wood Burning
Appliance Builtin Range, Convection Oven, Dishwasher, Disposal, E N E R G Y S T A R Qualified Appliances, Free Standing Refrigerator, Gas Appliances, Granite, Plumbed For Ice Maker, Range Hood, Stainless Steel Appliance
Exterior
Exterior Feature Fenced, Garden, Gas Hookup, Gazebo, Patio, Raised Beds, Security Lights, Yard
Parking Features Attached
Garage Spaces 1.0
Roof Type Composition
Garage Yes
Building
Lot Description Gentle Sloping, Level
Story 3
Sewer Public Sewer
Water Public Water
Level or Stories 3
Schools
Elementary Schools Atkinson
Middle Schools Harrison Park
High Schools Franklin
Others
Senior Community No
Acceptable Financing Cash, Conventional, FHA, VALoan
Listing Terms Cash, Conventional, FHA, VALoan
Read Less Info
Want to know what your home might be worth? Contact us for a FREE valuation!

Our team is ready to help you sell your home for the highest possible price ASAP

"My job is to find and attract mastery-based agents to the office, protect the culture, and make sure everyone is happy! "






