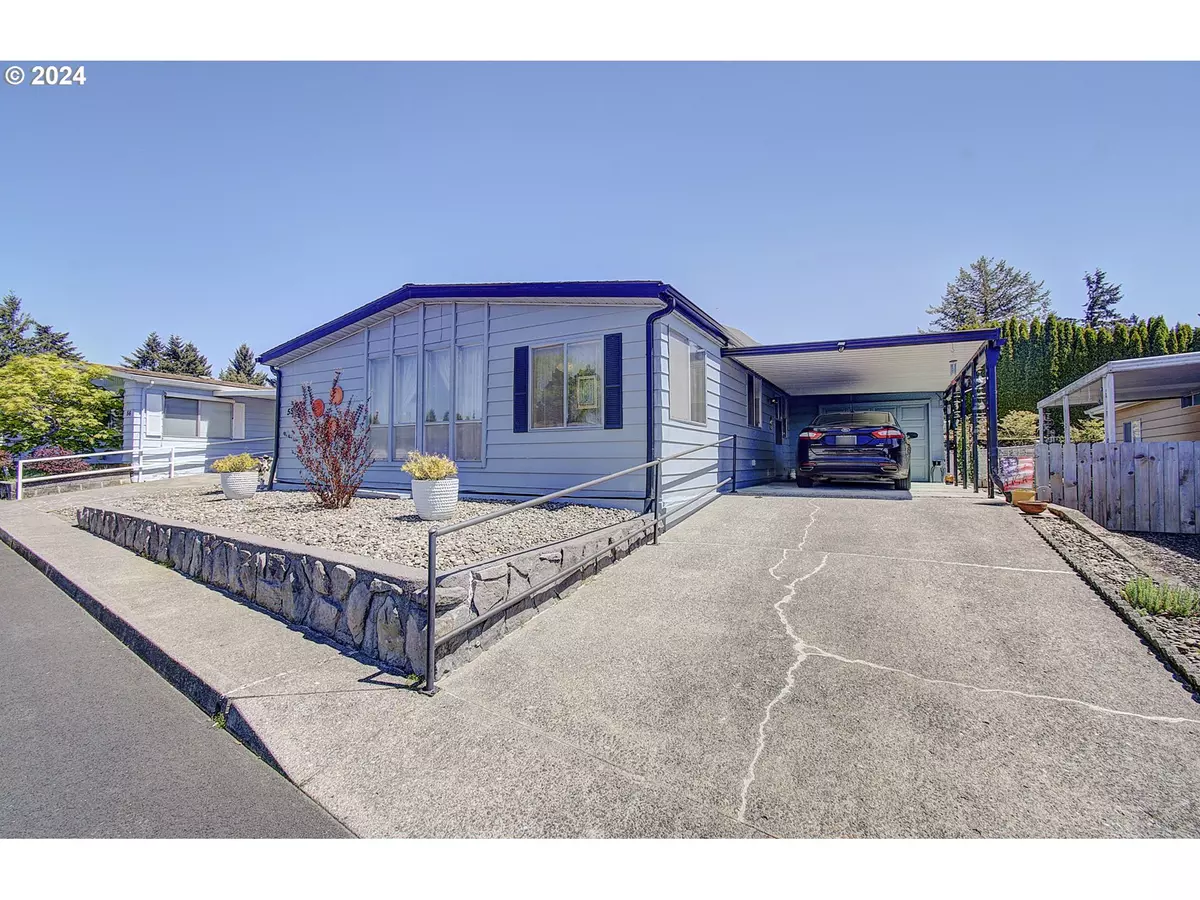Bought with eXp Realty LLC
$164,900
$169,900
2.9%For more information regarding the value of a property, please contact us for a free consultation.
2 Beds
1.1 Baths
1,404 SqFt
SOLD DATE : 08/26/2024
Key Details
Sold Price $164,900
Property Type Manufactured Home
Sub Type Manufactured Homein Park
Listing Status Sold
Purchase Type For Sale
Square Footage 1,404 sqft
Price per Sqft $117
Subdivision Vista Del Rio
MLS Listing ID 24200619
Sold Date 08/26/24
Style Stories1, Manufactured Home
Bedrooms 2
Full Baths 1
Land Lease Amount 700.0
Year Built 1980
Annual Tax Amount $514
Tax Year 2023
Property Description
This beautifully maintained 1980 Glen River MF Home is located in Vista Del Rio, a top-notch mobile home community (55+). This home is very clean and exudes a warm, rustic charm, starting with a spacious living room with vaulted ceilings and infused with natural light, creating an inviting atmosphere. The primary Bedroom Suite includes attached Bathroom with three closets, double sink vanity and plenty of built-in cabinets for all your storage needs. The home also offers a second cozy bedroom with plenty of closet space and a nearby bathroom equipped with a safe, accessible walk-in shower. The heart of the home is the kitchen and this one has a warm, cabin-style feel with cooktop, stove, dishwasher, and a quaint eat-bar for casual dining. Off the Kitchen is a spacious Family Room with a wood stove for those chilly evenings. Utility Room with Tons of Storage and Washer/Dryer/Sink. Also included is a Sunroom that's been used for office space or exercise room. Recent improvements include a new Roof, new Skylight, new Gutters in 2021, and whole house exterior paint in 2020. Previous homeowner updated water heater and HVAC systems. Also attached 30FT Finished Garage included with work shop. The backyard is a private oasis with a terraced garden where you can enjoy your own blueberries, relax at the picnic table, or take in the view from the top, perfect for savoring the outdoors. Vista Del Rio offers wonderful amenities such as a community pool, walking trails, a clubhouse with a library, pool tables, exercise rooms, tons of community activities every month! Water and sewer included in lot fee! Embrace the coziness and make this cabin-inspired haven your new home!
Location
State WA
County Clark
Area _27
Interior
Interior Features Ceiling Fan, Laundry, Skylight, Vaulted Ceiling, Vinyl Floor, Wallto Wall Carpet, Washer Dryer
Heating Forced Air
Cooling Heat Pump
Fireplaces Number 1
Fireplaces Type Stove
Appliance Appliance Garage, Builtin Oven, Builtin Range, Cooktop, Dishwasher, Free Standing Refrigerator, Pantry, Range Hood
Exterior
Exterior Feature R V Boat Storage, Security Lights, Workshop
Parking Features Attached, Carport
Garage Spaces 1.0
View Territorial
Roof Type Composition
Garage Yes
Building
Lot Description Private, Terraced
Story 1
Foundation Block
Sewer Public Sewer
Water Shared Well
Level or Stories 1
Schools
Elementary Schools Fishers Landing
Middle Schools Shahala
High Schools Mountain View
Others
Senior Community Yes
Acceptable Financing Cash, Conventional
Listing Terms Cash, Conventional
Read Less Info
Want to know what your home might be worth? Contact us for a FREE valuation!

Our team is ready to help you sell your home for the highest possible price ASAP

"My job is to find and attract mastery-based agents to the office, protect the culture, and make sure everyone is happy! "






