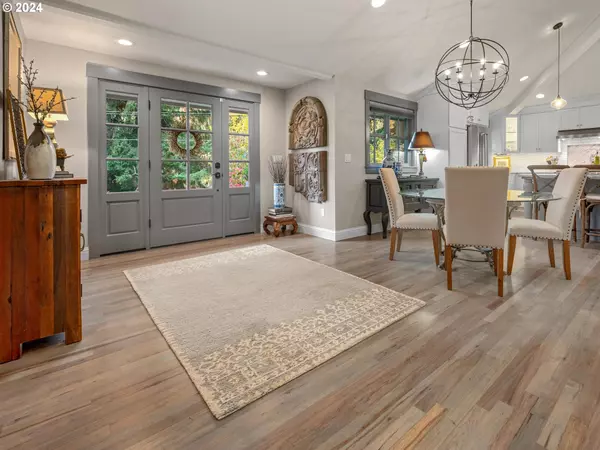Bought with Windermere Realty Trust
$1,249,000
$1,249,000
For more information regarding the value of a property, please contact us for a free consultation.
4 Beds
3 Baths
2,820 SqFt
SOLD DATE : 08/27/2024
Key Details
Sold Price $1,249,000
Property Type Single Family Home
Sub Type Single Family Residence
Listing Status Sold
Purchase Type For Sale
Square Footage 2,820 sqft
Price per Sqft $442
Subdivision Uplands
MLS Listing ID 24511675
Sold Date 08/27/24
Style Stories2, Ranch
Bedrooms 4
Full Baths 3
Year Built 1954
Annual Tax Amount $8,589
Tax Year 2023
Lot Size 10,890 Sqft
Property Description
This updated ranch home offers a serene atmosphere with its vaulted ceilings and open floor plan. Upon entering, you'll find the main level featuring a primary suite that includes a striking bathroom with a double vanity, a luxurious soaking tub, a large glass shower, and a spacious walk-in closet. The suite also boasts a private deck that overlooks the beautifully landscaped backyard, perfect for enjoying quiet moments outdoors.Additionally, the main level includes a second bedroom and another full bathroom, ensuring comfort and convenience for residents and guests alike.The lower level of this home is equally impressive, with a stunning finished basement that adds considerable living space. It features two more bedrooms, a convenient flex space with a sink and dishwasher, a spacious family room, and an eating area. There's also a dedicated laundry room and ample storage space, providing practicality and flexibility for various needs.Overall, this ranch home not only offers stylish and comfortable living on the main level but also provides expansive and versatile living spaces in the beautifully finished basement, making it a truly appealing property for those seeking both elegance and functionality.The landscaping enhances the overall ambiance of the property, providing a serene environment where one can relax and enjoy the natural surroundings. Whether it's spending peaceful mornings on the private deck or hosting gatherings in the landscaped backyard, this outdoor space complements the home's interior beautifully.
Location
State OR
County Clackamas
Area _147
Zoning R-10
Rooms
Basement Finished, Full Basement
Interior
Interior Features Laundry, Marble, Vaulted Ceiling, Wood Floors
Heating Forced Air
Cooling Central Air
Fireplaces Number 2
Fireplaces Type Gas
Appliance Dishwasher, Disposal, Free Standing Range, Free Standing Refrigerator, Gas Appliances, Island, Marble, Microwave, Stainless Steel Appliance
Exterior
Exterior Feature Deck, Fenced, Sprinkler, Yard
Parking Features Attached
Garage Spaces 2.0
Roof Type Composition
Garage Yes
Building
Lot Description Private
Story 2
Foundation Concrete Perimeter
Sewer Public Sewer
Water Public Water
Level or Stories 2
Schools
Elementary Schools Forest Hills
Middle Schools Lake Oswego
High Schools Lake Oswego
Others
Senior Community No
Acceptable Financing Cash, Conventional
Listing Terms Cash, Conventional
Read Less Info
Want to know what your home might be worth? Contact us for a FREE valuation!

Our team is ready to help you sell your home for the highest possible price ASAP


"My job is to find and attract mastery-based agents to the office, protect the culture, and make sure everyone is happy! "






