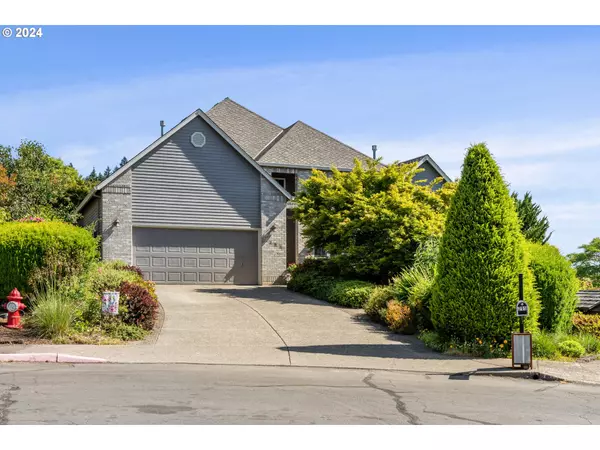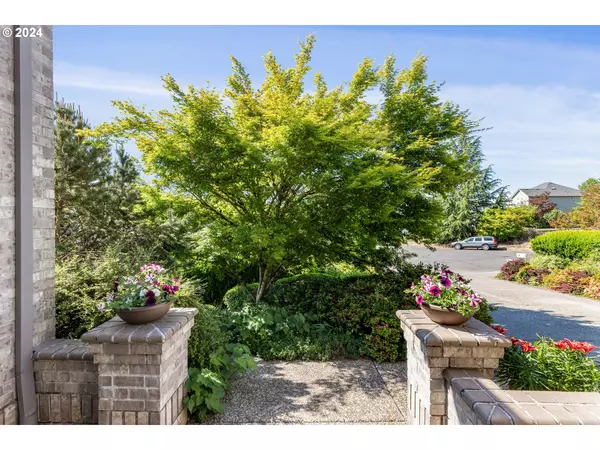Bought with John L Scott Portland SW
$741,076
$749,000
1.1%For more information regarding the value of a property, please contact us for a free consultation.
3 Beds
2 Baths
3,570 SqFt
SOLD DATE : 08/29/2024
Key Details
Sold Price $741,076
Property Type Single Family Home
Sub Type Single Family Residence
Listing Status Sold
Purchase Type For Sale
Square Footage 3,570 sqft
Price per Sqft $207
Subdivision Dundee North
MLS Listing ID 24159260
Sold Date 08/29/24
Style Stories1, Traditional
Bedrooms 3
Full Baths 2
Year Built 1994
Annual Tax Amount $5,622
Tax Year 2023
Lot Size 0.350 Acres
Property Description
Pristine single-level living awaits at the gateway to Oregon's wine country! This unparalleled location, situated at the end of a private cul-de-sac, backs to gorgeous views of Four Graces Vineyard and opens to the Viewmont Greenway multi-use trail system. Immaculate landscaping graces the exterior, offering a secluded and serene setting with a covered patio overlooking beautiful gardens and a flagstone-paved barbecue area. Apple and plum trees, grapes, and blueberries add to the charm and appeal of this delightful home. The recessed vegetable garden, accompanied by a garden shed, provides ample space for seasonal yard-to-table bounty. This custom Mascord design home features elegant finishes throughout. With 9-foot ceilings, the home is filled with an abundance of natural light streaming through large Andersen windows. The formal living and dining room features newer wood floors and a double-sided gas fireplace with a versatile office/den on the opposite side. The kitchen is equipped with stainless steel appliances (all included), features ample cupboard and counter space, and opens to the cheerful breakfast nook and great room which features a pilotless Heat and Glo gas stove. French doors open to the lovely, covered patio which is ideal for entertaining and fresco dining. The primary bedroom suite boasts a luxurious updated bathroom with heated tile floors, a jacuzzi soaking tub, dual sink vanity, and walk-in closet. The hallway bath has been updated as well and features tile floors and a tile-surround shower/tub combo. The 1300 sq. ft. basement includes built-in custom shelving for wine storage and is plumbed for a bathroom, offering potential for additional living space. This rare and exceptional offering awaits to welcome you to the home you have been dreaming about!
Location
State OR
County Yamhill
Area _156
Zoning R1
Rooms
Basement Partial Basement, Unfinished
Interior
Interior Features Garage Door Opener, Hardwood Floors, High Ceilings, High Speed Internet, Laundry, Quartz, Tile Floor, Wallto Wall Carpet
Heating Forced Air
Cooling Central Air
Fireplaces Number 2
Fireplaces Type Gas
Appliance Appliance Garage, Builtin Oven, Cooktop, Dishwasher, Disposal, Down Draft, Free Standing Refrigerator, Gas Appliances, Microwave, Plumbed For Ice Maker, Quartz, Stainless Steel Appliance
Exterior
Exterior Feature Covered Patio, Fenced, Garden, Porch, Tool Shed, Yard
Garage Attached
Garage Spaces 2.0
View Park Greenbelt, Territorial, Vineyard
Roof Type Composition
Parking Type Driveway, On Street
Garage Yes
Building
Lot Description Cul_de_sac, Gentle Sloping, Trees
Story 1
Sewer Public Sewer
Water Public Water
Level or Stories 1
Schools
Elementary Schools Dundee
Middle Schools Chehalem Valley
High Schools Newberg
Others
Senior Community No
Acceptable Financing Cash, Conventional
Listing Terms Cash, Conventional
Read Less Info
Want to know what your home might be worth? Contact us for a FREE valuation!

Our team is ready to help you sell your home for the highest possible price ASAP


"My job is to find and attract mastery-based agents to the office, protect the culture, and make sure everyone is happy! "






