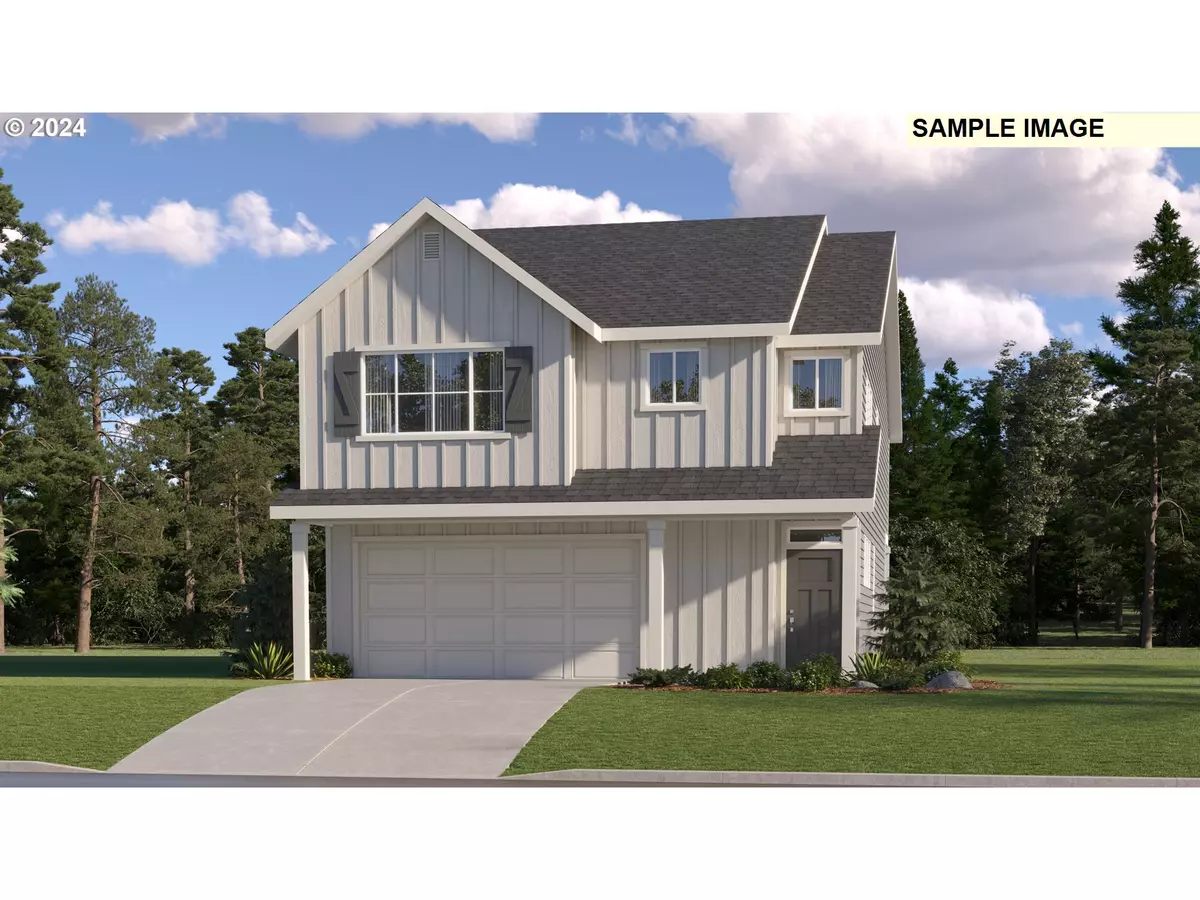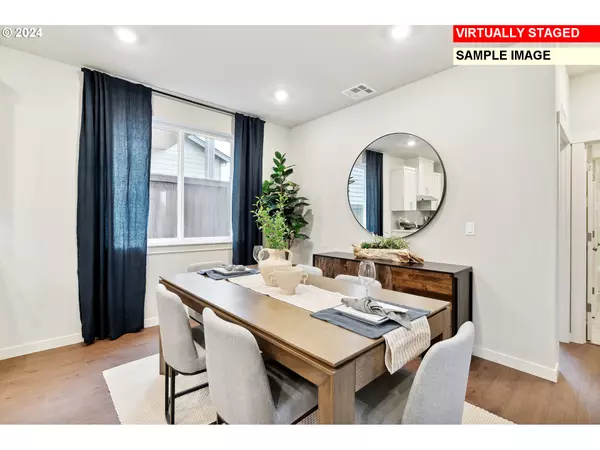Bought with MORE Realty
$663,400
$663,400
For more information regarding the value of a property, please contact us for a free consultation.
5 Beds
3 Baths
2,610 SqFt
SOLD DATE : 08/28/2024
Key Details
Sold Price $663,400
Property Type Single Family Home
Sub Type Single Family Residence
Listing Status Sold
Purchase Type For Sale
Square Footage 2,610 sqft
Price per Sqft $254
MLS Listing ID 24252040
Sold Date 08/28/24
Style Stories2
Bedrooms 5
Full Baths 3
Condo Fees $31
HOA Fees $31/mo
Year Built 2024
Tax Year 2023
Property Description
The Great Room, kitchen and dining room are situated among a convenient and contemporary open floorplan on the first level of this two-story home, while a secondary bedroom is ideal for overnight guests or a home office. Four more bedrooms surround a versatile loft upstairs, including the luxe owner's suite which is comprised of a restful bedroom, en-suite bathroom and walk-in closet. Renderings and sample photos are artist conceptions only. Photos are of similar or model home so features and finishes will vary. The popular Jade home on Bull Mountain is here! 4 bedrooms & 3 full bathrooms. The main floor bedroom/full bathroom are great for guests. HUGE Bonus room upstairs with a closet could be 5th bedroom. Open kitchen with island featuring gorgeous quartz countertops & walk-in pantry. Spacious great room has fireplace with floating mantel. Primary suite includes soaking tub, separate shower & double vanity. Enjoy fun-filled times in the large backyard. Renderings and sample photos are artist conceptions only. Photos are of similar or model home so features and finishes will vary. **Receive a 7/6 ARM rate of 4.99% (7.178% APR) on select move-in ready homes in the greater Portland area when financing through Preferred Lender. Terms and Conditions apply **
Location
State OR
County Washington
Area _151
Rooms
Basement Crawl Space
Interior
Interior Features Lo V O C Material, Luxury Vinyl Plank, Luxury Vinyl Tile, Quartz
Heating Forced Air95 Plus
Cooling Air Conditioning Ready
Fireplaces Number 1
Fireplaces Type Gas
Appliance Dishwasher, Disposal, E N E R G Y S T A R Qualified Appliances, Free Standing Gas Range, Island, Pantry, Plumbed For Ice Maker, Quartz
Exterior
Garage Attached
Garage Spaces 2.0
Roof Type Composition
Parking Type Driveway
Garage Yes
Building
Lot Description Public Road
Story 2
Foundation Concrete Perimeter
Sewer Public Sewer
Water Public Water
Level or Stories 2
Schools
Elementary Schools Hawks View
Middle Schools Sherwood
High Schools Sherwood
Others
Senior Community No
Acceptable Financing Cash, Conventional, FHA, VALoan
Listing Terms Cash, Conventional, FHA, VALoan
Read Less Info
Want to know what your home might be worth? Contact us for a FREE valuation!

Our team is ready to help you sell your home for the highest possible price ASAP


"My job is to find and attract mastery-based agents to the office, protect the culture, and make sure everyone is happy! "






