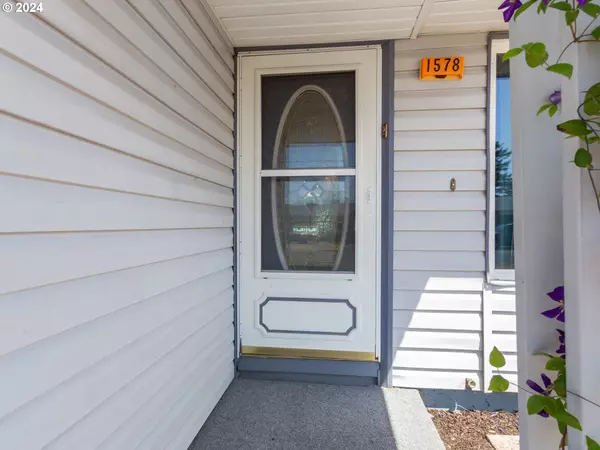Bought with Better Homes & Gardens Realty
$324,900
$324,900
For more information regarding the value of a property, please contact us for a free consultation.
2 Beds
2 Baths
1,130 SqFt
SOLD DATE : 08/23/2024
Key Details
Sold Price $324,900
Property Type Single Family Home
Sub Type Single Family Residence
Listing Status Sold
Purchase Type For Sale
Square Footage 1,130 sqft
Price per Sqft $287
MLS Listing ID 24106648
Sold Date 08/23/24
Style Stories1
Bedrooms 2
Full Baths 2
Condo Fees $1,008
HOA Fees $84/ann
Year Built 1962
Annual Tax Amount $2,228
Tax Year 2021
Lot Size 4,356 Sqft
Property Description
MOVE-IN ready home that backs to the park in Woodburn Estates a 55+ community. This charming home has fresh & new interior paint throughout it's 1130 sq feet. Brand new carpet in the 2 bedrooms, hall & office/craft room. Primary bedroom has plenty of storage with 2 large closets. 2 full bathrooms, one with a tub and another with a walk-in shower. Original hardwood floors in living and dining space. Lots of storage in Kitchen with floor to ceiling pantry. All appliances stay! Outside, the back yard looks out to the park. And an exterior storage closet on the south side of the home has room for your tools! Neighborhood amenities include golf, pool, pickle ball and lots more! Conveniently located close to I-5, restaurants, shopping, the Woodburn Outlets and medical care/facilities!
Location
State OR
County Marion
Area _170
Rooms
Basement Crawl Space
Interior
Interior Features Ceiling Fan, Garage Door Opener, Vinyl Floor, Wallto Wall Carpet, Wood Floors
Heating Forced Air
Cooling Central Air
Fireplaces Number 1
Fireplaces Type Gas
Appliance Disposal, Pantry
Exterior
Exterior Feature Porch, Tool Shed, Yard
Garage Attached
Garage Spaces 1.0
View Park Greenbelt
Roof Type Composition
Parking Type Driveway, On Street
Garage Yes
Building
Lot Description Level
Story 1
Sewer Public Sewer
Water Public Water
Level or Stories 1
Schools
Elementary Schools Nellie Muir
Middle Schools French Prairie
High Schools Woodburn
Others
Senior Community Yes
Acceptable Financing Cash, Conventional, FHA, VALoan
Listing Terms Cash, Conventional, FHA, VALoan
Read Less Info
Want to know what your home might be worth? Contact us for a FREE valuation!

Our team is ready to help you sell your home for the highest possible price ASAP


"My job is to find and attract mastery-based agents to the office, protect the culture, and make sure everyone is happy! "






