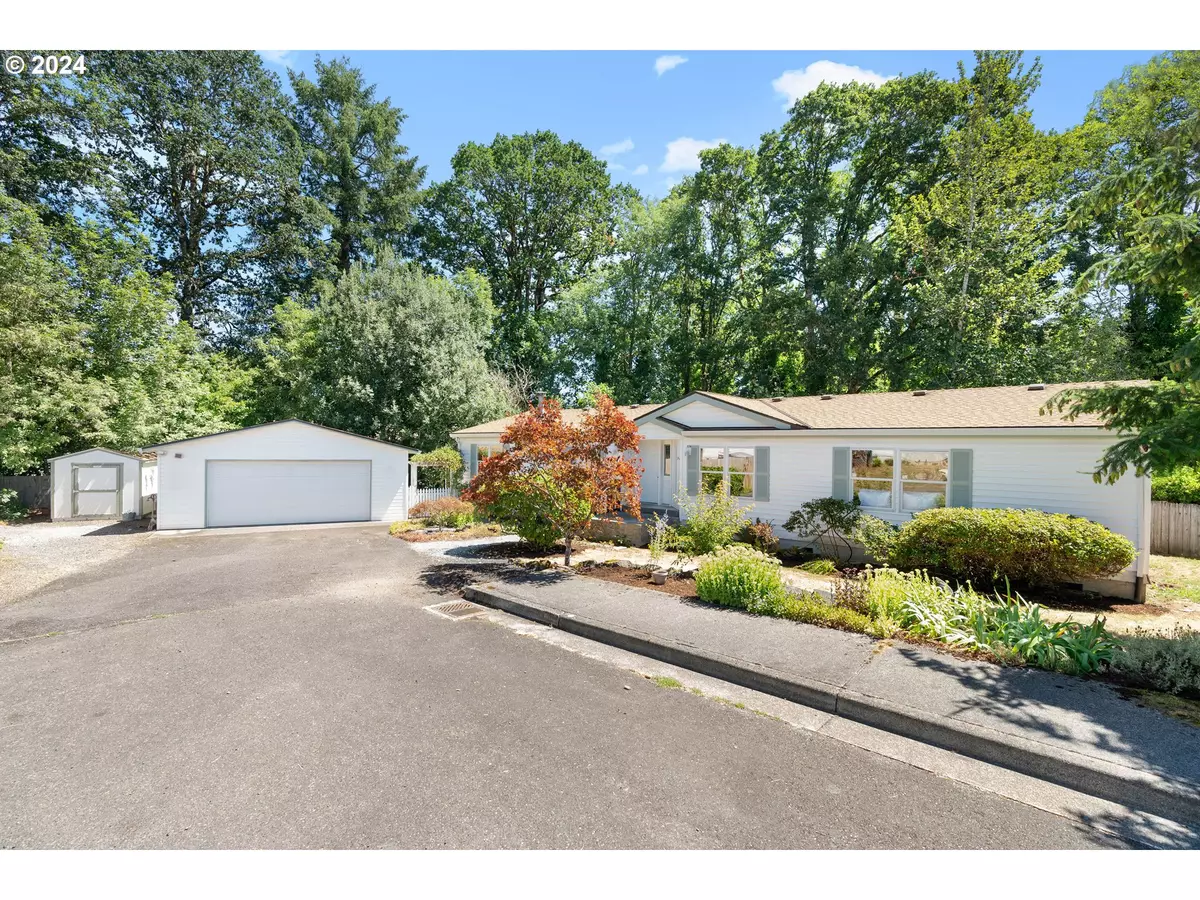Bought with RE/MAX Powerpros
$360,000
$349,000
3.2%For more information regarding the value of a property, please contact us for a free consultation.
3 Beds
2.1 Baths
1,782 SqFt
SOLD DATE : 08/30/2024
Key Details
Sold Price $360,000
Property Type Manufactured Home
Sub Type Manufactured Homeon Real Property
Listing Status Sold
Purchase Type For Sale
Square Footage 1,782 sqft
Price per Sqft $202
Subdivision Columbia Heights
MLS Listing ID 24503227
Sold Date 08/30/24
Style Stories1, Double Wide Manufactured
Bedrooms 3
Full Baths 2
Year Built 1998
Annual Tax Amount $2,896
Tax Year 2022
Lot Size 0.260 Acres
Property Description
UPGRADE YOUR LIFE: ROOM TO STRETCH OUT WITH NATURE AS YOUR NEIGHBOR. Discover the charm of this single-level home, designed with comfort in mind and surrounded by lush greenery. START WITH A SPACIOUS KITCHEN, complete with ambient light filtering through the skylight, ovens, dishwasher, garbage disposal, and pantry (AKA “snack central”.) The open concept living/dining/kitchen space, accented by more abundant natural light and green space views, flows seamlessly into the main living and dining rooms offering generous spaces for entertainment, play, and gatherings. The primary bedroom features a walk-in closet and a large private bathroom, while additional bedrooms provide room for all, each with their own closet space overlooking lush green spaces. STEP OUT INTO A FULLY FENCED YARD that offers a safe and welcoming space, complemented by an XL garage that's ideal for any storage need: from cars to toys to workspaces. Located in a lovely neighborhood, overlooking a city owned, picturesque greenspace, this home offers a serene retreat with the added benefit of privacy. THIS PRIME LOCATION IS CLOSE TO THE ESSENTIALS FOR GOOD LIVING, including parks, schools, and convenient access to supermarkets, drug stores, and entertainment options. The community of St. Helens has amazing events and gatherings to enjoy. EMBRACE A LIFESTYLE OF COMFORT, CONVENIENCE, AND NATURAL BEAUTY. Whether you're looking for space, amenities, or a peaceful environment, this home has it all. Upgrade your life, you deserve it!
Location
State OR
County Columbia
Area _155
Zoning R7
Rooms
Basement Crawl Space
Interior
Interior Features Garage Door Opener, High Ceilings, Laundry, Skylight, Soaking Tub, Vaulted Ceiling, Vinyl Floor
Heating Forced Air
Cooling Central Air
Fireplaces Number 1
Fireplaces Type Gas
Appliance Builtin Oven, Cooktop, Dishwasher, Double Oven, Down Draft, Free Standing Refrigerator, Island
Exterior
Exterior Feature Covered Deck, Dog Run, Fenced, Porch, R V Parking, R V Boat Storage, Yard
Parking Features Detached, Oversized
Garage Spaces 2.0
View Park Greenbelt, Trees Woods
Roof Type Composition
Garage Yes
Building
Lot Description Cul_de_sac, Green Belt, Trees
Story 1
Sewer Public Sewer
Water Public Water
Level or Stories 1
Schools
Elementary Schools Mcbride
Middle Schools St Helens
High Schools St Helens
Others
Senior Community No
Acceptable Financing Cash, Conventional, FHA, StateGILoan, USDALoan, VALoan
Listing Terms Cash, Conventional, FHA, StateGILoan, USDALoan, VALoan
Read Less Info
Want to know what your home might be worth? Contact us for a FREE valuation!

Our team is ready to help you sell your home for the highest possible price ASAP

"My job is to find and attract mastery-based agents to the office, protect the culture, and make sure everyone is happy! "






