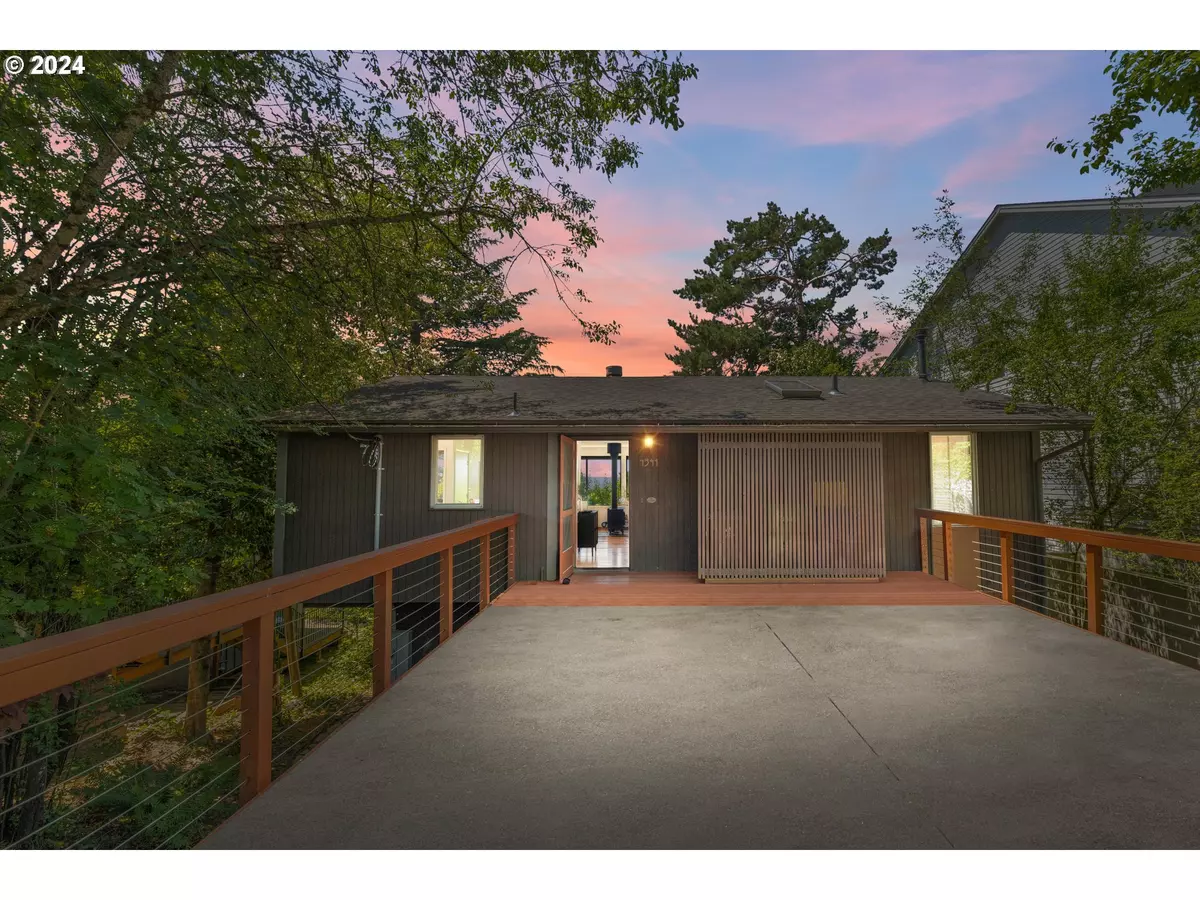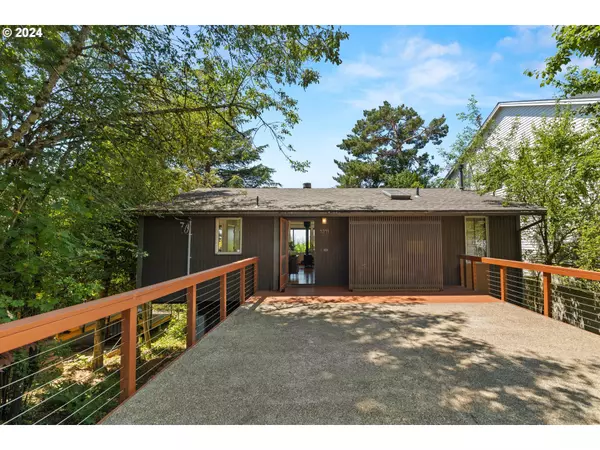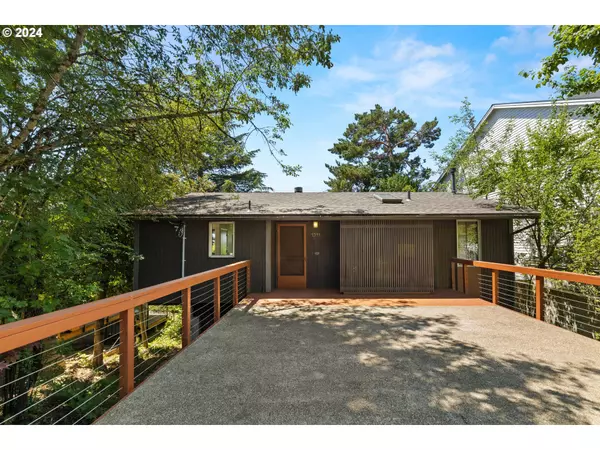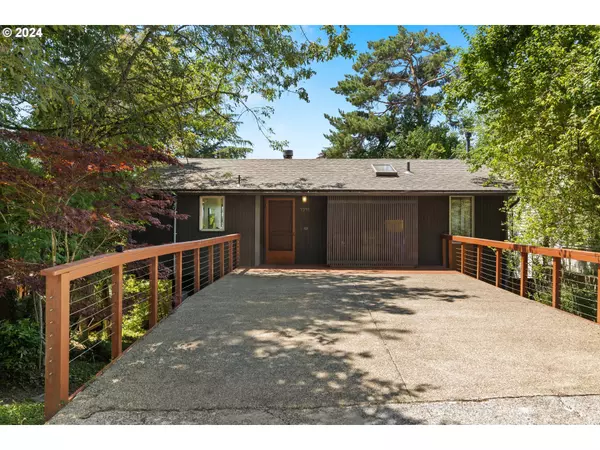Bought with Living Room Realty
$651,500
$625,000
4.2%For more information regarding the value of a property, please contact us for a free consultation.
3 Beds
2 Baths
1,694 SqFt
SOLD DATE : 08/30/2024
Key Details
Sold Price $651,500
Property Type Single Family Home
Sub Type Single Family Residence
Listing Status Sold
Purchase Type For Sale
Square Footage 1,694 sqft
Price per Sqft $384
MLS Listing ID 24501769
Sold Date 08/30/24
Style Mid Century Modern, N W Contemporary
Bedrooms 3
Full Baths 2
Year Built 1962
Annual Tax Amount $7,000
Tax Year 2023
Lot Size 5,227 Sqft
Property Description
Classic and charming mid-century Pacific NW home designed by renowned Portland architect John Storrs. Enjoy the highly sought after combination of spectacular views/privacy coupled with a wonderful close-in location. Cross your own private bridge into the open and inviting space flooded with natural light and beautiful bamboo flooring. Spacious living area with a cozy wood-burning fireplace flows smoothly into the dining and kitchen spaces. Step out onto the deck to take in the views and fresh summer air! Primary bedroom on the main level with full bathroom. Two additional bedrooms (one with an attached sitting room/office) on the lower level + family room, full bathroom and utility space. Private, fenced backyard with lawn and native flora/fauna. Sizeable shop for your home projects! Super quiet street in an unbeatable and highly desired area in close proximity to Council Crest Park, schools, grocery shopping, OHSU, nature trails and more. Don’t miss this Council Crest charmer! [Home Energy Score = 6. HES Report at https://rpt.greenbuildingregistry.com/hes/OR10186042]
Location
State OR
County Multnomah
Area _148
Rooms
Basement Finished, Full Basement
Interior
Interior Features Bamboo Floor, Laundry, Passive Solar, Washer Dryer
Heating Forced Air, Wood Stove
Fireplaces Number 1
Fireplaces Type Stove, Wood Burning
Appliance Dishwasher, Disposal, Free Standing Range, Free Standing Refrigerator
Exterior
Exterior Feature Deck, Workshop, Yard
View Seasonal, Territorial, Valley
Roof Type Composition
Parking Type Driveway, On Street
Garage No
Building
Lot Description Level, Private
Story 2
Foundation Concrete Perimeter
Sewer Public Sewer
Water Public Water
Level or Stories 2
Schools
Elementary Schools Rieke
Middle Schools Robert Gray
High Schools Ida B Wells
Others
Senior Community No
Acceptable Financing Cash, Conventional
Listing Terms Cash, Conventional
Read Less Info
Want to know what your home might be worth? Contact us for a FREE valuation!

Our team is ready to help you sell your home for the highest possible price ASAP


"My job is to find and attract mastery-based agents to the office, protect the culture, and make sure everyone is happy! "






