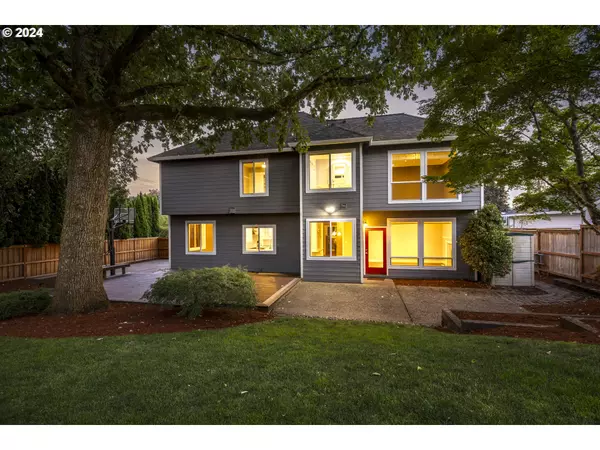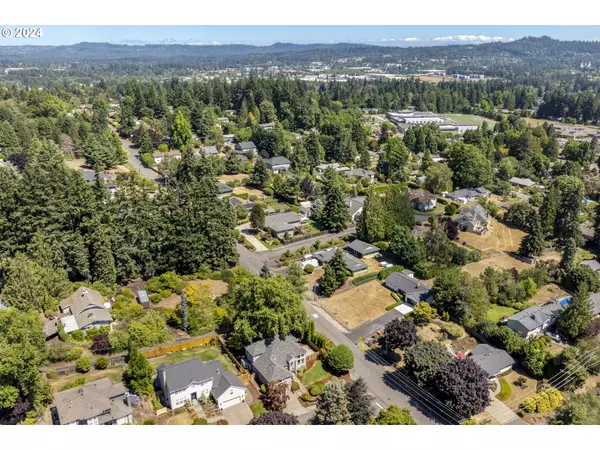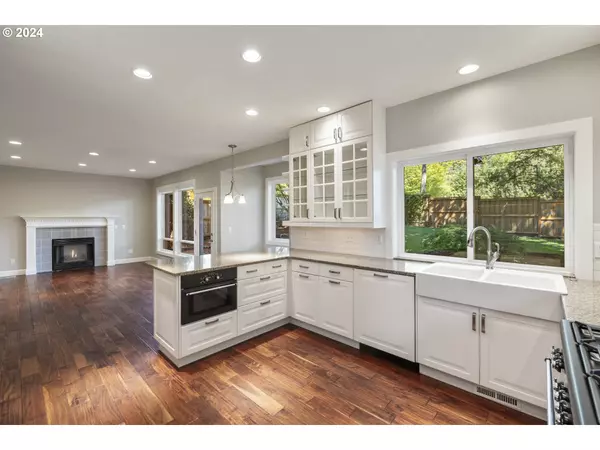Bought with Like Kind Realty
$811,000
$800,000
1.4%For more information regarding the value of a property, please contact us for a free consultation.
4 Beds
2.1 Baths
2,770 SqFt
SOLD DATE : 08/29/2024
Key Details
Sold Price $811,000
Property Type Single Family Home
Sub Type Single Family Residence
Listing Status Sold
Purchase Type For Sale
Square Footage 2,770 sqft
Price per Sqft $292
MLS Listing ID 24342715
Sold Date 08/29/24
Style Stories2
Bedrooms 4
Full Baths 2
Year Built 1994
Annual Tax Amount $8,897
Tax Year 2023
Lot Size 10,018 Sqft
Property Description
Charm and sophistication define this meticulously maintained home in the distinguished Southview neighborhood in Tigard! With extensive updates throughout and a remarkably manicured yard, the entire property exudes pride of ownership. As you step through the front door, you'll be greeted by vaulted ceilings and natural light flooding in through the oversized living room windows. You can’t help but admire the beautifully updated kitchen and family room combo, which is perfect for both entertaining and everyday living. On the main floor, there's a bedroom that could also be used as a home office, while the added bonus room above the garage is a practical flex space for your home theatre, game room, play room, and more! Upstairs, the primary bedroom overlooks the pristine backyard, as does the tastefully updated primary bathroom, featuring a claw-foot soaking tub, double vanities, and walk-in shower. Head down the hall and find two more freshly painted bedrooms and a full bath with a brand new double sink vanity. At the center of the backyard stands a majestic oak tree that conveys both strength and tranquility. Sporting a Trex deck, lawn, basketball court, and fenced-in garden, the yard is as stunning as it is functional. Location is hard to beat, with easy access to freeways, shopping near Bridgeport and Washington Square, Cook Park, and nearby schools! Updates and features in the home include new Milgard windows throughout (2021), a new roof (2018), a new garage door (2024), a three-zone sprinkler system, finished attic storage space, and so much more! This one is dialed and won't last long!
Location
State OR
County Washington
Area _151
Rooms
Basement Crawl Space
Interior
Interior Features Engineered Hardwood, Garage Door Opener, High Ceilings, Laundry, Quartz, Washer Dryer
Heating Forced Air
Cooling Central Air
Fireplaces Number 1
Fireplaces Type Gas
Appliance Convection Oven, Dishwasher, Disposal, Free Standing Gas Range, Free Standing Refrigerator, Gas Appliances, Microwave, Quartz, Range Hood
Exterior
Exterior Feature Basketball Court, Deck, Fenced, Garden, Sprinkler, Tool Shed, Yard
Parking Features Attached
Garage Spaces 2.0
View Territorial
Roof Type Composition
Garage Yes
Building
Lot Description Corner Lot, Gentle Sloping
Story 2
Foundation Concrete Perimeter
Sewer Public Sewer
Water Public Water
Level or Stories 2
Schools
Elementary Schools Templeton
Middle Schools Twality
High Schools Tigard
Others
Senior Community No
Acceptable Financing Cash, Conventional, FHA, VALoan
Listing Terms Cash, Conventional, FHA, VALoan
Read Less Info
Want to know what your home might be worth? Contact us for a FREE valuation!

Our team is ready to help you sell your home for the highest possible price ASAP


"My job is to find and attract mastery-based agents to the office, protect the culture, and make sure everyone is happy! "






