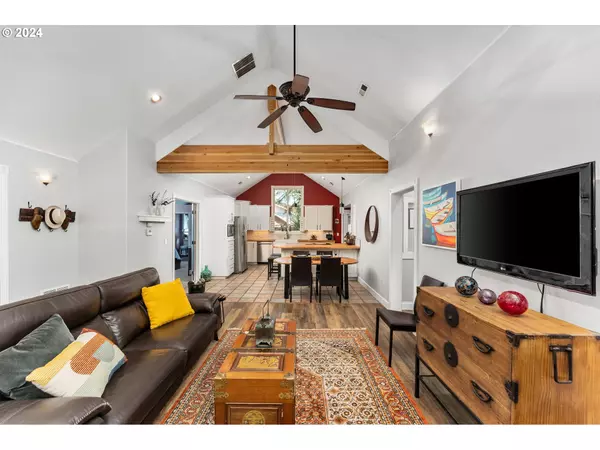Bought with eXp Realty LLC
$475,000
$475,000
For more information regarding the value of a property, please contact us for a free consultation.
3 Beds
2 Baths
1,386 SqFt
SOLD DATE : 09/04/2024
Key Details
Sold Price $475,000
Property Type Single Family Home
Sub Type Single Family Residence
Listing Status Sold
Purchase Type For Sale
Square Footage 1,386 sqft
Price per Sqft $342
Subdivision Historic Southeast
MLS Listing ID 24164856
Sold Date 09/04/24
Style Stories1, Custom Style
Bedrooms 3
Full Baths 2
Year Built 1947
Annual Tax Amount $3,458
Tax Year 2023
Lot Size 6,969 Sqft
Property Description
Walking through the front door of your new home your attention is instantly captured by the towering vaulted ceilings and majestic architectural wood beams in this sprawling open concept fully updated and remodeled one-level home. The living room, dining room, and kitchen combo is what sets this home apart from all the rest. The living room features engineered hardwood flooring that flows into the ceramic tile dining room and kitchen. A kitchen with stainless steel appliances includes a free standing fridge, built-in mini beverage fridge, built-in microwave, dishwasher, garbage disposal, and a slide in range in the extra deep butcher block peninsula eating bar, butcher block countertops throughout, oversized ceramic apron sink, custom tile backsplash and new beautifully painted white cupboards make this kitchen POP! Vaulted ceilings continue into the primary bedroom ensuite with wall to wall carpet and slate tile flooring in the ensuite with double glass door shower, walk-in closet, and an exterior entrance. The vaulted ceilings continue into the second extra deep bedroom with wall to wall carpet, closet and a unique loft space for whatever you can imagine. The third bedroom is across the living room with engineered hardwood flooring and a closet. Just off of the kitchen is a mudroom, laundry area, and the second full bath with bathtub and shower. With the warmer weather you'll want to spend as much time out in this expansive old growth tree shaded private fenced backyard which also is home to your own private detached studio, home office, gym, meditation room, or whatever your heart desires it to be. An extra wide driveway and extra wide two car garage gives ample space for your vehicles and whatever else you may need extra space for. Welcome Home!
Location
State OR
County Multnomah
Area _144
Zoning LDR
Rooms
Basement None
Interior
Interior Features Engineered Hardwood, Garage Door Opener, Hookup Available, Laundry, Skylight, Slate Flooring, Tile Floor, Vaulted Ceiling, Wallto Wall Carpet
Heating Forced Air
Cooling None
Appliance Dishwasher, Disposal, Free Standing Range, Free Standing Refrigerator, Microwave, Pantry, Stainless Steel Appliance, Tile
Exterior
Exterior Feature Covered Patio, Fenced, Patio, Porch, Public Road, Tool Shed, Water Feature, Workshop, Yard
Garage Attached, Oversized
Garage Spaces 2.0
Roof Type Composition
Parking Type Carport, On Street
Garage Yes
Building
Lot Description Level, Trees
Story 1
Foundation Slab
Sewer Public Sewer
Water Public Water
Level or Stories 1
Schools
Elementary Schools East Gresham
Middle Schools Dexter Mccarty
High Schools Gresham
Others
Senior Community No
Acceptable Financing Cash, Conventional, FHA, VALoan
Listing Terms Cash, Conventional, FHA, VALoan
Read Less Info
Want to know what your home might be worth? Contact us for a FREE valuation!

Our team is ready to help you sell your home for the highest possible price ASAP


"My job is to find and attract mastery-based agents to the office, protect the culture, and make sure everyone is happy! "






