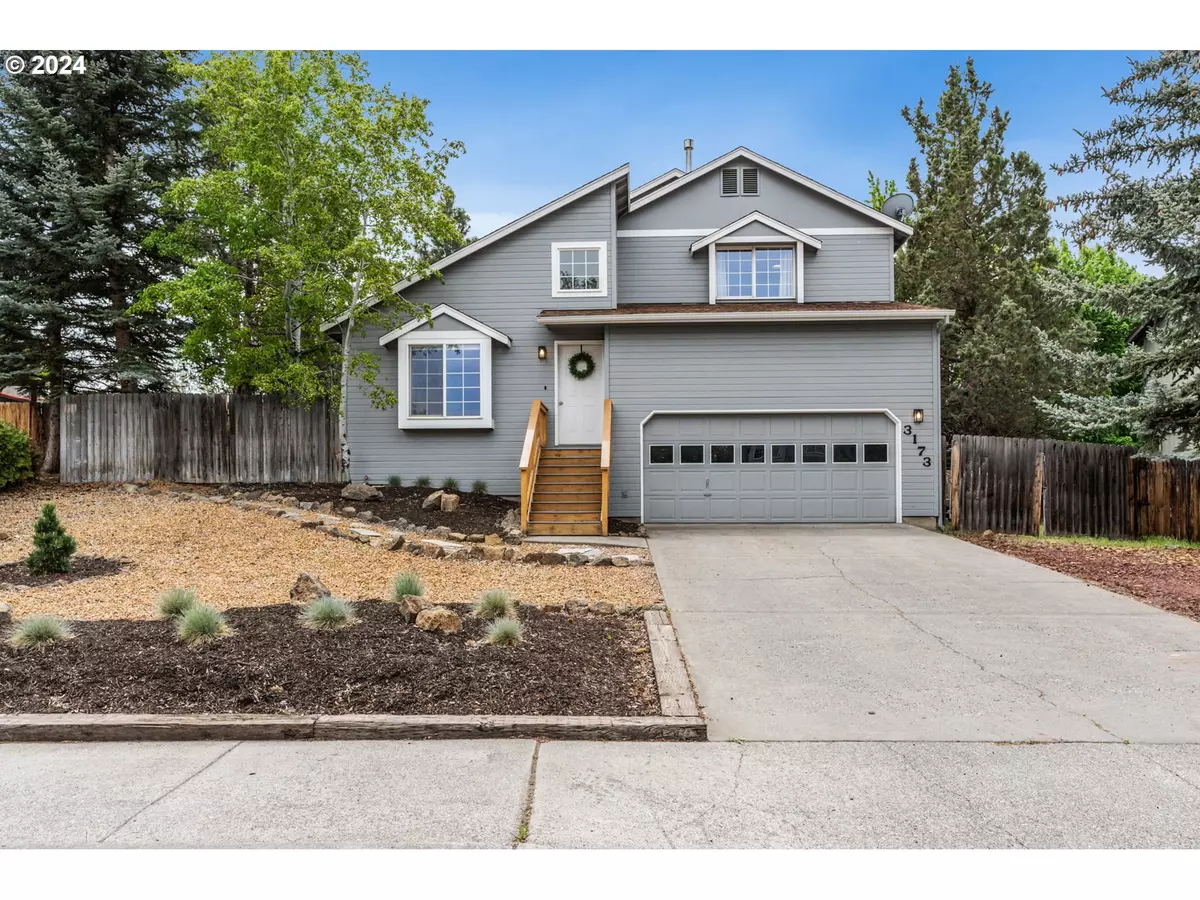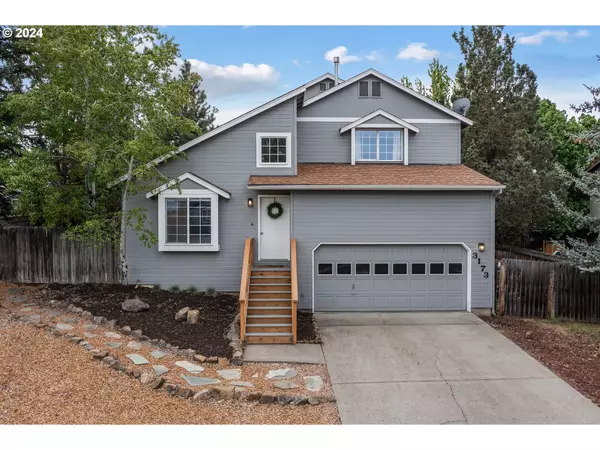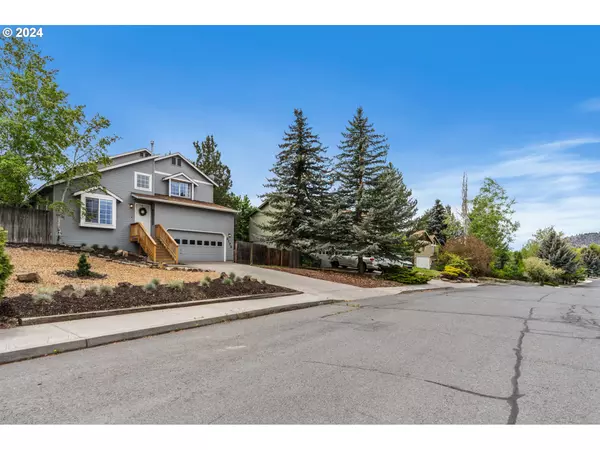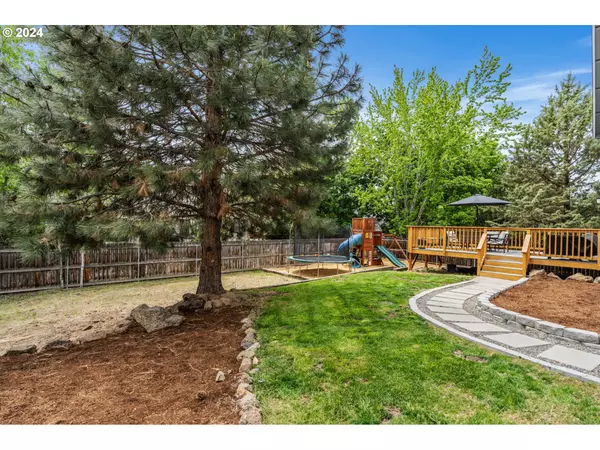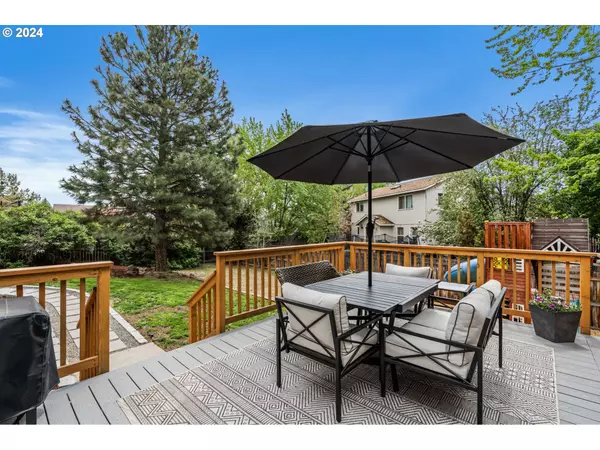Bought with Non Rmls Broker
$570,000
$599,900
5.0%For more information regarding the value of a property, please contact us for a free consultation.
3 Beds
2.1 Baths
1,812 SqFt
SOLD DATE : 09/04/2024
Key Details
Sold Price $570,000
Property Type Single Family Home
Sub Type Single Family Residence
Listing Status Sold
Purchase Type For Sale
Square Footage 1,812 sqft
Price per Sqft $314
MLS Listing ID 24553119
Sold Date 09/04/24
Style Stories2, Craftsman
Bedrooms 3
Full Baths 2
Condo Fees $14
HOA Fees $14/mo
Year Built 1994
Annual Tax Amount $3,609
Tax Year 2023
Lot Size 8,712 Sqft
Property Description
Discover this charming traditional home in the desirable NE Providence community. Offering two spacious living areas, 3 bedrooms, and 2.5 baths, this home is designed for both everyday comfort and entertaining. Entering the home, you're immediately greeted by vaulted ceilings and an abundance of natural light. The backyard is an entertainer's paradise! Enjoy a sprawling custom deck, a designated kids' play area, and a versatile space ready for your firepit or garden. Recent updates include - interior and exterior paint, front xeriscape, bathroom vanities, toilets, flooring. Don't forget to follow the stone pathway to your custom studio/office! Providence community park just steps away - close to parks, schools, restaurants! Contact your preferred realtor today - this opportunity won't stick around for long!
Location
State OR
County Deschutes
Area _320
Rooms
Basement Crawl Space
Interior
Interior Features Ceiling Fan, Laminate Flooring, Vaulted Ceiling
Heating Forced Air
Cooling Central Air
Fireplaces Number 1
Fireplaces Type Gas
Appliance Builtin Range, Dishwasher, Free Standing Refrigerator, Gas Appliances, Stainless Steel Appliance
Exterior
Exterior Feature Deck, Fenced, R V Parking, Yard
Parking Features Attached
Garage Spaces 2.0
Roof Type Composition
Garage Yes
Building
Lot Description Private, Trees, Wooded
Story 2
Foundation Stem Wall
Sewer Public Sewer
Water Public Water
Level or Stories 2
Schools
Elementary Schools Buckingham
Middle Schools Pilot Butte
High Schools Mountain View
Others
Senior Community No
Acceptable Financing Cash, Conventional, FHA
Listing Terms Cash, Conventional, FHA
Read Less Info
Want to know what your home might be worth? Contact us for a FREE valuation!

Our team is ready to help you sell your home for the highest possible price ASAP


"My job is to find and attract mastery-based agents to the office, protect the culture, and make sure everyone is happy! "

