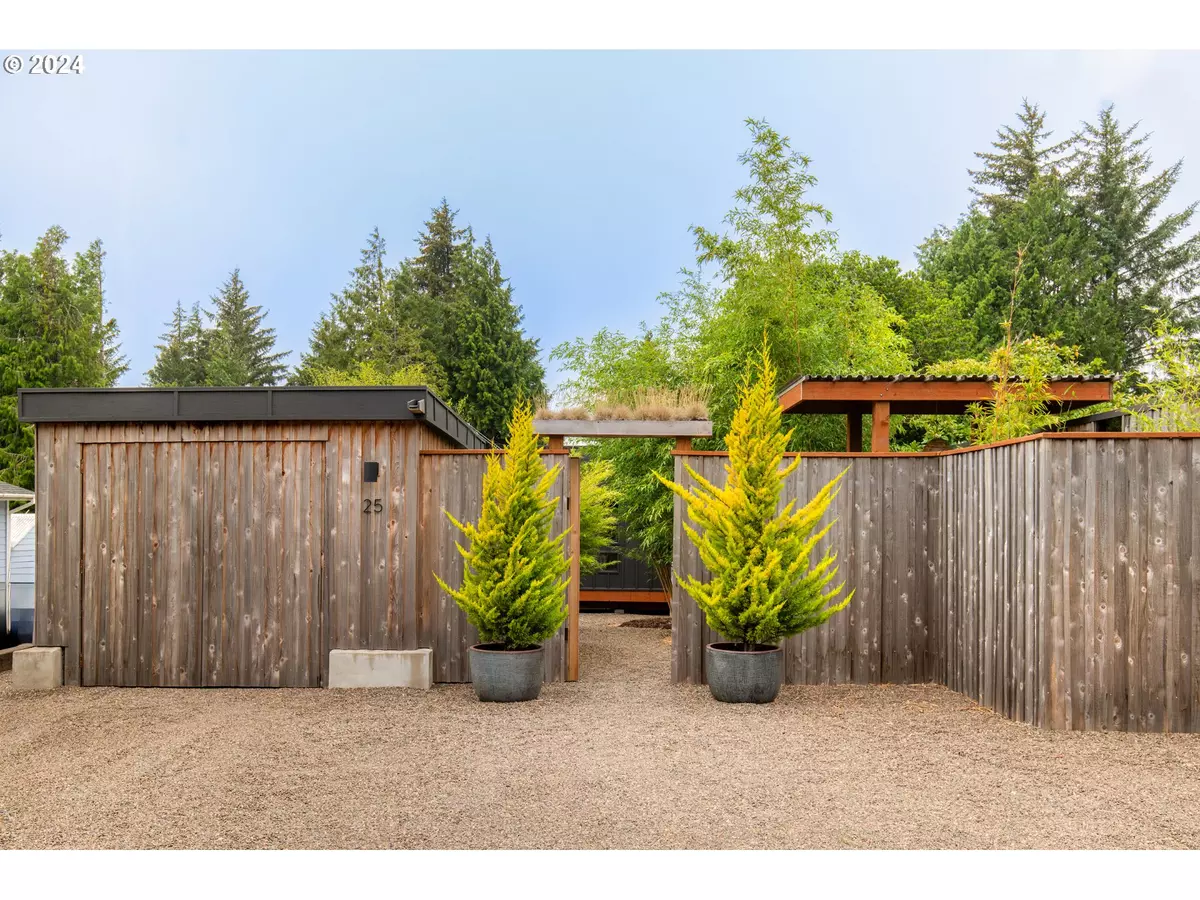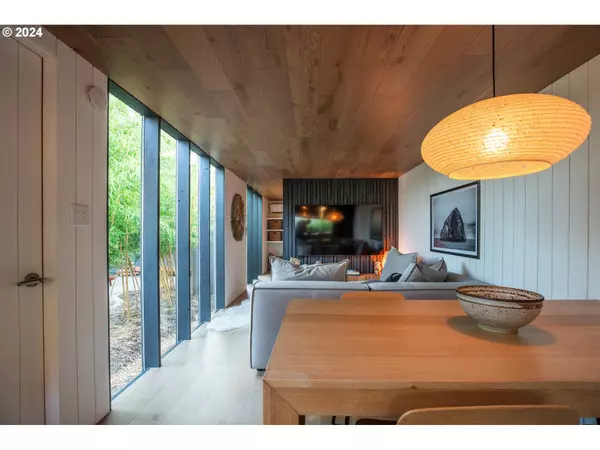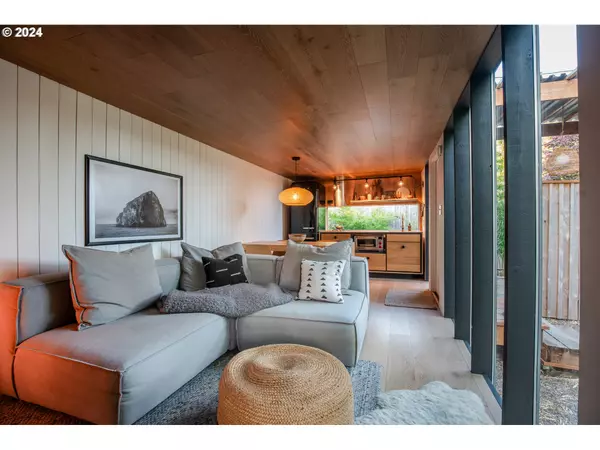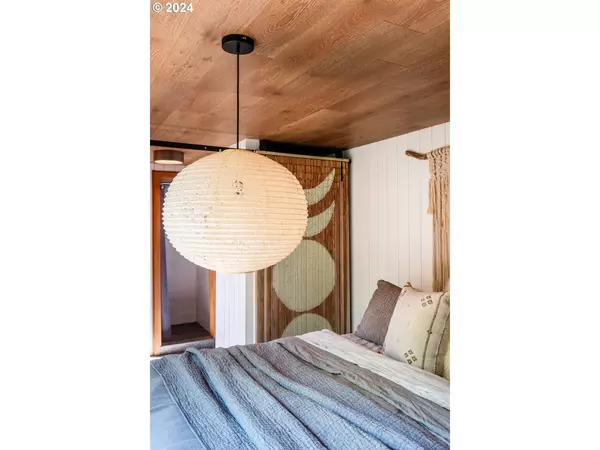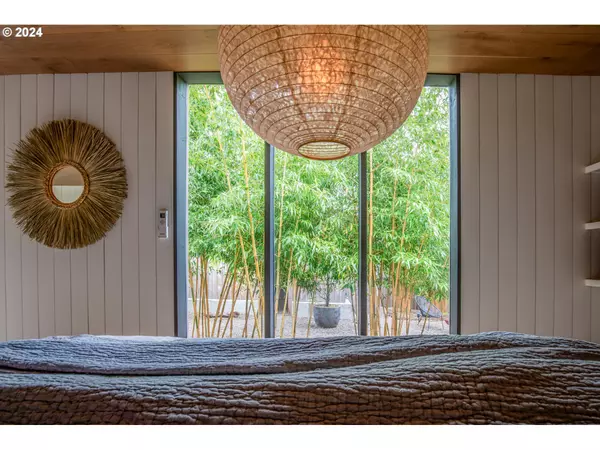Bought with Non Rmls Broker
$280,000
$279,000
0.4%For more information regarding the value of a property, please contact us for a free consultation.
1 Bed
1 Bath
360 SqFt
SOLD DATE : 09/06/2024
Key Details
Sold Price $280,000
Property Type Manufactured Home
Sub Type Manufactured Homeon Real Property
Listing Status Sold
Purchase Type For Sale
Square Footage 360 sqft
Price per Sqft $777
MLS Listing ID 24416184
Sold Date 09/06/24
Style Manufactured Home
Bedrooms 1
Full Baths 1
Year Built 1963
Annual Tax Amount $816
Tax Year 2023
Lot Size 4,791 Sqft
Property Description
Nestled amongst a central garden in the idyllic coastal town of Depoe Bay, this property contains three individual custom pods being offered completely furnished. Shelter, the main living space contains a full kitchen with solid oak counters and cabinets, high end appliances, as well as a custom solid oak built-in dining table. The living room features a modern three piece sectional sofa and 70” TV. The bedroom comfortably houses a king size bed with floor to ceiling insulated glass panels for an amazing view to the garden. The full bath has a subway tile shower, radiant heated Italian porcelain floors and a stone vessel sink. The ceiling and floors of Shelter are real wide plank oak and the walls are solid pine vertical ship-lap. Heating and Air Conditioning are provided by a high efficiency mini-split system. The second pod, Studio, contains a wood burning stove and large work counter for recording, crafts, yoga or whatever. Studio has 9’ ceilings and a large gridded glass wall for an amazing view out to the garden. Garage, the third pod, features a full bathroom and laundry including an outdoor shower and plenty of room for most vehicles. The property is fenced in on all sides to an average of 7' making it extremely private. A truly secret garden setting!
Location
State OR
County Lincoln
Area _200
Zoning R3
Interior
Heating Mini Split
Cooling Other
Exterior
Parking Features Detached
Garage Spaces 1.0
Garage Yes
Building
Story 1
Foundation Other
Sewer Public Sewer
Water Public Water
Level or Stories 1
Schools
Elementary Schools Taft
Middle Schools Taft
High Schools Taft
Others
Senior Community No
Acceptable Financing Cash
Listing Terms Cash
Read Less Info
Want to know what your home might be worth? Contact us for a FREE valuation!

Our team is ready to help you sell your home for the highest possible price ASAP


"My job is to find and attract mastery-based agents to the office, protect the culture, and make sure everyone is happy! "

