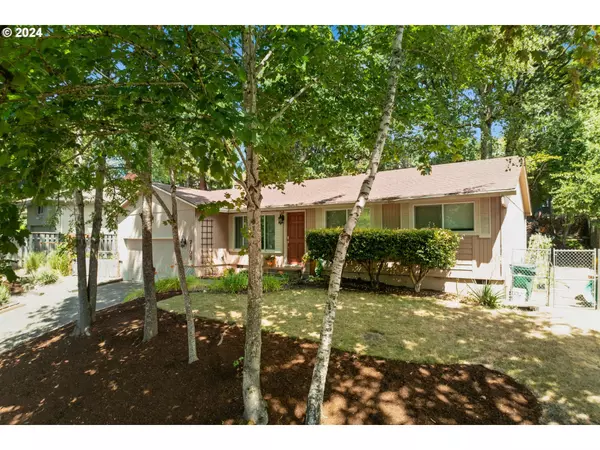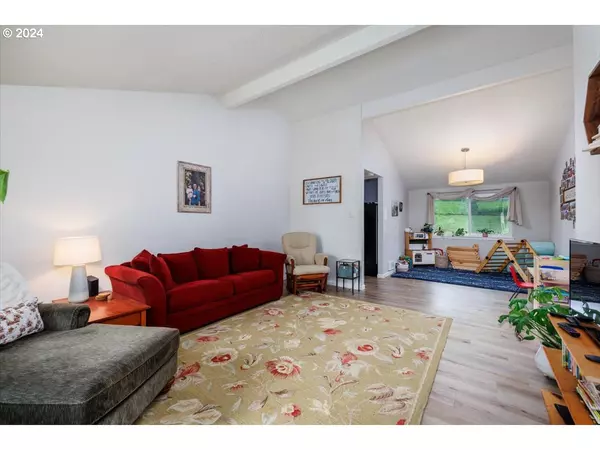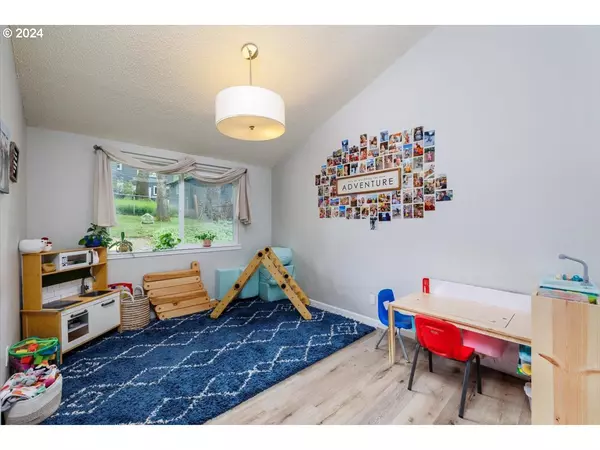Bought with Premiere Property Group, LLC
$535,000
$535,000
For more information regarding the value of a property, please contact us for a free consultation.
3 Beds
2 Baths
1,370 SqFt
SOLD DATE : 09/06/2024
Key Details
Sold Price $535,000
Property Type Single Family Home
Sub Type Single Family Residence
Listing Status Sold
Purchase Type For Sale
Square Footage 1,370 sqft
Price per Sqft $390
Subdivision Shady Dell
MLS Listing ID 24563601
Sold Date 09/06/24
Style Stories1, Ranch
Bedrooms 3
Full Baths 2
Year Built 1977
Annual Tax Amount $3,805
Tax Year 2023
Lot Size 9,583 Sqft
Property Description
Situated on nearly a 1/4 acre and elevated on a gentle hillside, this home is set back from the street, providing privacy and several fantastic outdoor spaces ideal for entertaining or gardening. The seller renovated several aspects of the home in 2020, including new windows, flooring throughout, interior paint, and updated bathrooms. The kitchen was refreshed with new appliances, light fixtures, granite counters, and cabinet paint. The central living area features vaulted ceilings & warm tones throughout. A nearby dining area with a new modern light fixture makes a perfect place for evening meals. The vaulted family room which is adjoined with the kitchen has a slider to the back and newer propane fireplace insert, creating a cozy atmosphere. Currently used as a larger dining area, this room offers flexibility. The primary bedroom features its own bath with a new shower insert, toilet, and sink, providing a nice refresh. Additionally, there are two more bedrooms and a secondary refreshed bathroom nearby. This home is centrally located near major arterials, just 5 minutes from Washington Square and Garden Home, 10 minutes from Multnomah Village, and 15 minutes from downtown Portland. A prime location!
Location
State OR
County Washington
Area _151
Rooms
Basement Crawl Space
Interior
Interior Features Garage Door Opener, Granite, High Ceilings, Luxury Vinyl Plank, Vaulted Ceiling
Heating Wall Heater
Cooling None
Fireplaces Number 1
Fireplaces Type Propane
Appliance Builtin Range, Dishwasher, Disposal, Down Draft, Free Standing Refrigerator, Granite
Exterior
Exterior Feature Deck, Fenced, Garden, Yard
Garage Attached
Garage Spaces 2.0
Roof Type Composition
Parking Type Driveway, On Street
Garage Yes
Building
Lot Description Level, Private, Sloped
Story 1
Foundation Stem Wall
Sewer Public Sewer
Water Public Water
Level or Stories 1
Schools
Elementary Schools Metzger
Middle Schools Fowler
High Schools Tigard
Others
Senior Community No
Acceptable Financing Conventional, FHA, VALoan
Listing Terms Conventional, FHA, VALoan
Read Less Info
Want to know what your home might be worth? Contact us for a FREE valuation!

Our team is ready to help you sell your home for the highest possible price ASAP


"My job is to find and attract mastery-based agents to the office, protect the culture, and make sure everyone is happy! "






