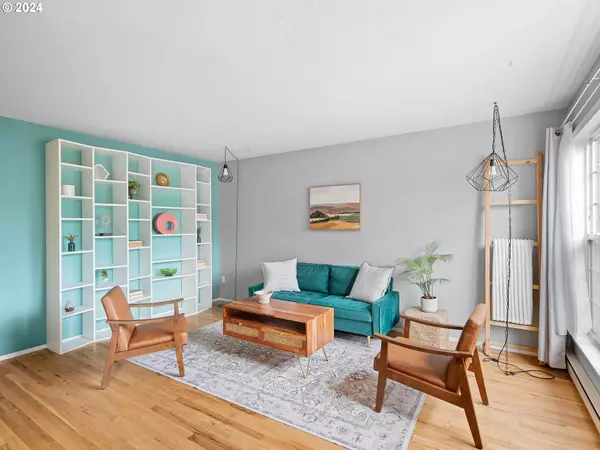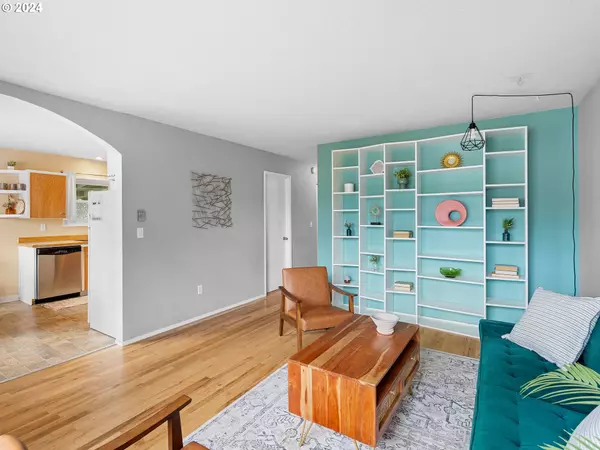Bought with Neighbors Realty
$399,000
$399,000
For more information regarding the value of a property, please contact us for a free consultation.
3 Beds
1 Bath
888 SqFt
SOLD DATE : 09/06/2024
Key Details
Sold Price $399,000
Property Type Single Family Home
Sub Type Single Family Residence
Listing Status Sold
Purchase Type For Sale
Square Footage 888 sqft
Price per Sqft $449
Subdivision Brentwood - Darlington
MLS Listing ID 24274266
Sold Date 09/06/24
Style Stories1
Bedrooms 3
Full Baths 1
Year Built 1963
Annual Tax Amount $3,491
Tax Year 2023
Lot Size 5,227 Sqft
Property Description
Welcome to this charming 3-bedroom, 1-bathroom gem, where cozy living meets endless potential! Perfectly sized at 888 square feet, this home is an ideal blend of comfort and opportunity, offering just enough space to feel cozy without being overwhelming. The recently updated bathroom adds a fresh touch, leaving the rest of the home ready for your creative vision. The kitchen, with its functional layout, is the perfect canvas for your dream culinary space. Imagine whipping up your favorite meals in a kitchen designed just the way you like it! Step outside, and you'll find a fully fenced yard that's a true oasis. With established garden beds out front, there's plenty of room to grow your favorite veggies or flowers. Plus, the shady grassy area is perfect for lazy afternoons with a book or playful days with your furry friends. Whether you're a first-time homebuyer or looking to downsize, this light and bright home is just waiting for someone to make it their own. It's more than a house—it's a place where memories are made! Don't forget to check out the Brentwood-Darlington Community Garden only a couple of blocks away!
Location
State OR
County Multnomah
Area _143
Rooms
Basement Crawl Space
Interior
Interior Features Hardwood Floors
Heating Baseboard, Radiant
Cooling Window Unit
Appliance Dishwasher, Free Standing Range, Free Standing Refrigerator, Range Hood
Exterior
Exterior Feature Garden, Raised Beds, Workshop
Garage Carport
Roof Type Composition
Parking Type Carport, Driveway
Garage Yes
Building
Lot Description Level
Story 1
Foundation Concrete Perimeter
Sewer Public Sewer
Water Public Water
Level or Stories 1
Schools
Elementary Schools Whitman
Middle Schools Lane
High Schools Cleveland
Others
Senior Community No
Acceptable Financing Cash, Conventional, FHA, VALoan
Listing Terms Cash, Conventional, FHA, VALoan
Read Less Info
Want to know what your home might be worth? Contact us for a FREE valuation!

Our team is ready to help you sell your home for the highest possible price ASAP


"My job is to find and attract mastery-based agents to the office, protect the culture, and make sure everyone is happy! "






